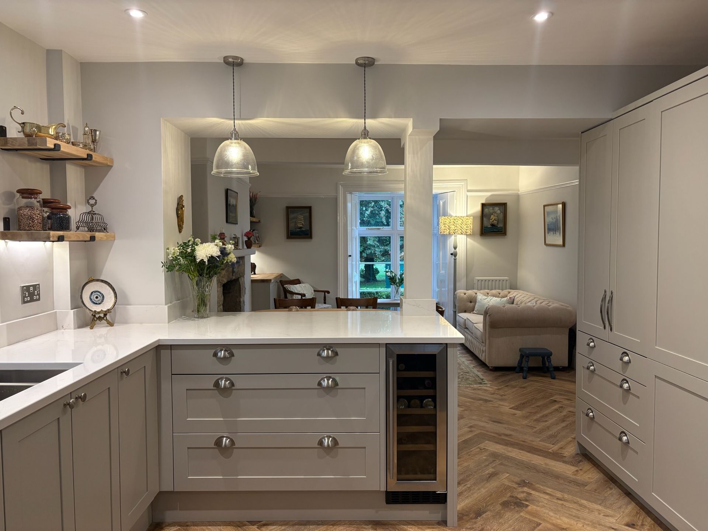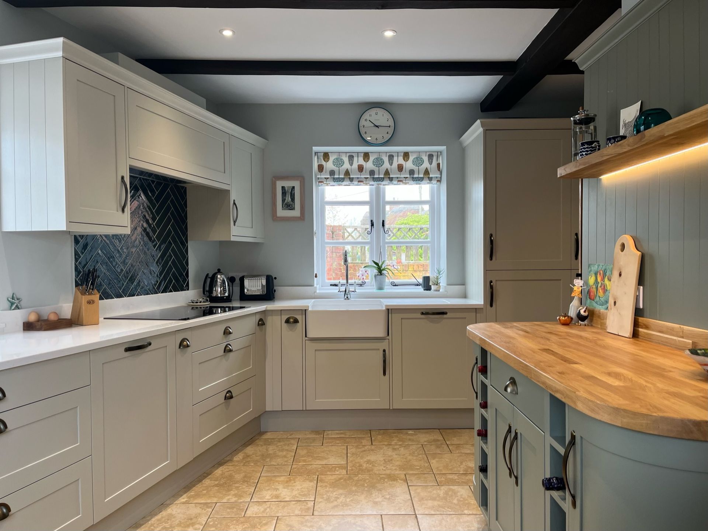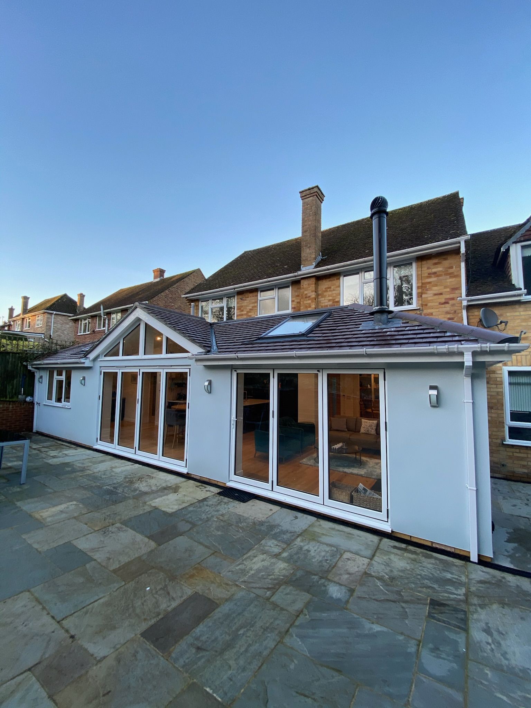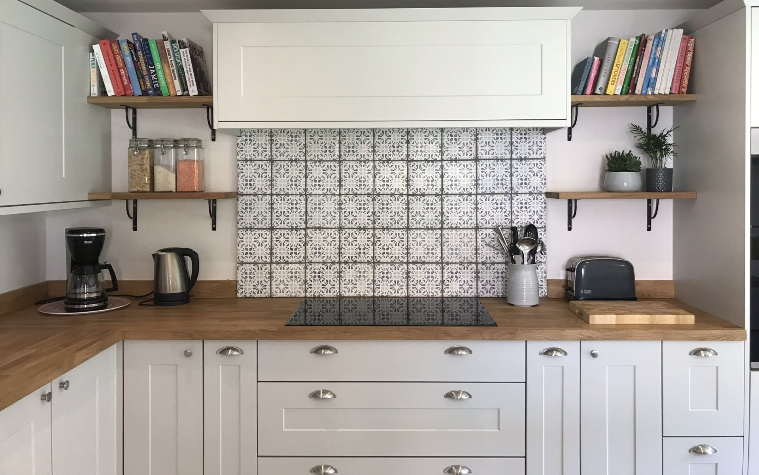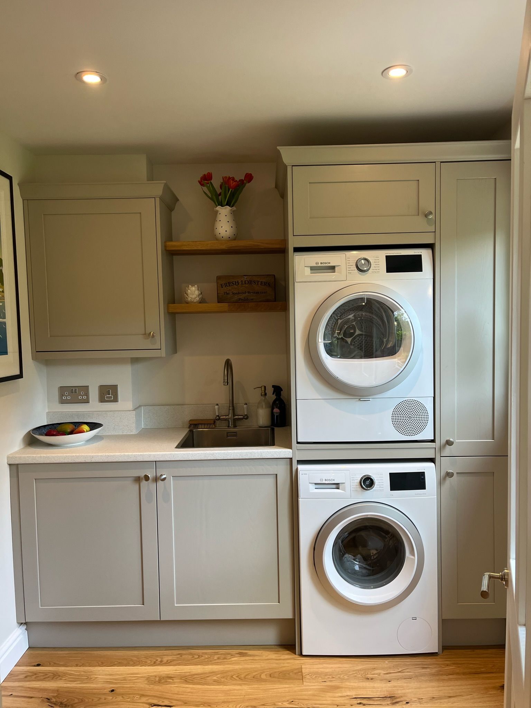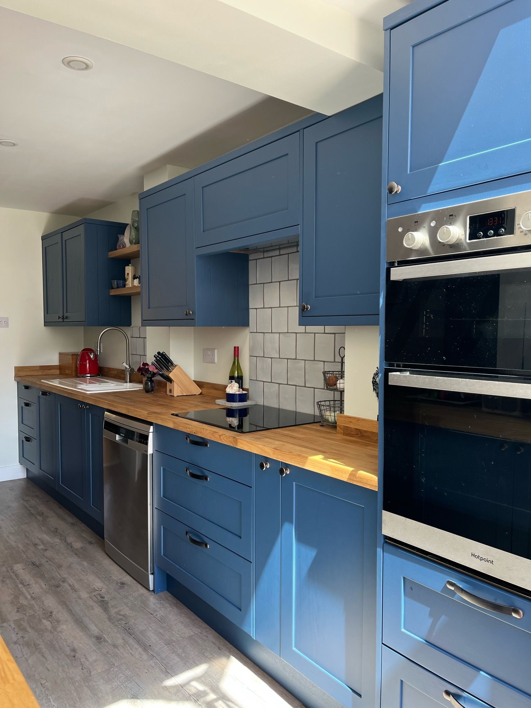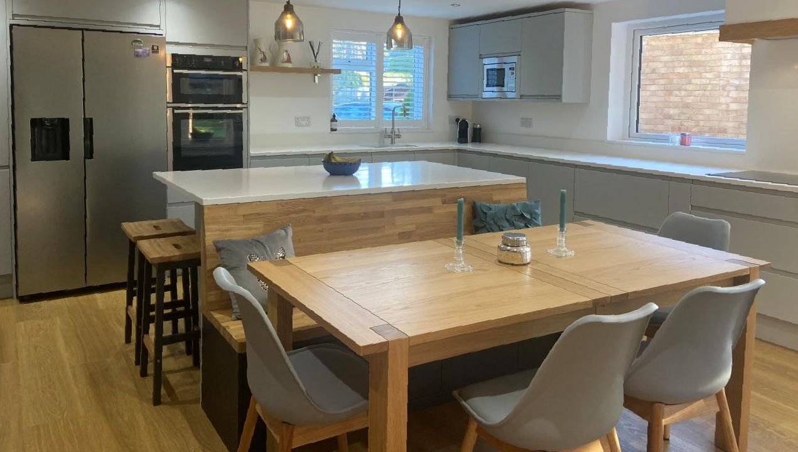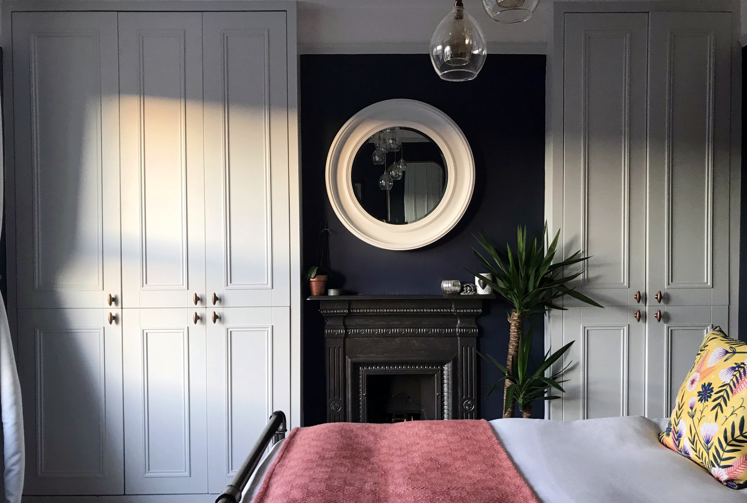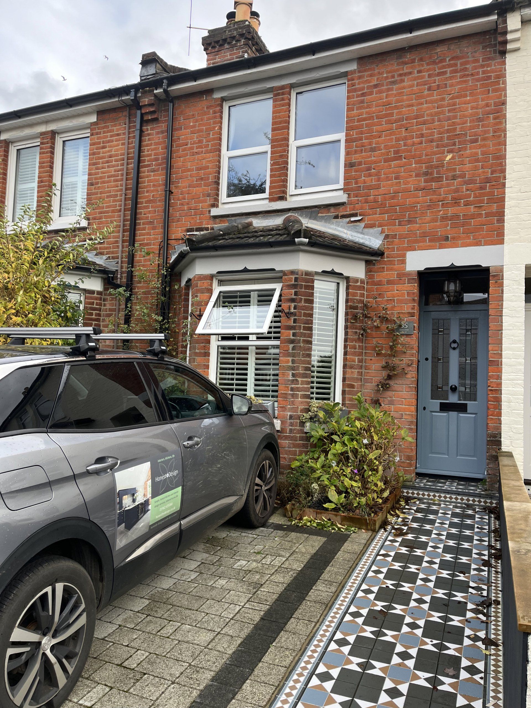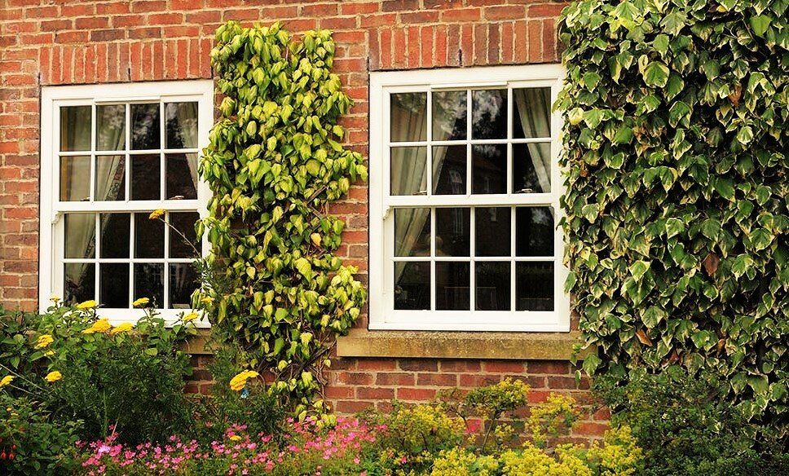What is the Ideal Kitchen Layout? 15 Top Tips on Kitchen Layout
The ideal kitchen layout – it does not exist. Every home is different, and every person is different. This means that the ideal kitchen layout is impossible; what works for one person in their home could be a world away from what works for someone else. So how do you decide what layout works for you?
When we design a kitchen, the first – and most important – step is to listen. We take our time to get to know you, preferably face to face (or on Zoom!), and find out what makes you tick. This isn’t exclusive to how you use your kitchen – it is helpful to learn about your general likes and dislikes, your favourite styles and colours, as well as how you use the rest of your home. Often, the layout of your entire house can make a huge impact on the way the kitchen works for you. We also like to know about your family; how many of you regularly use the kitchen, how often do you have guests, do you like to cook together, do you have any pets?
After getting to know you, we can help you figure out the best layout that works for your space and allows you to get the most out of your home. However, we also know how difficult these decisions can be, particularly in a new home – if you’re not sure what you’re looking for in a new kitchen, it can be daunting to talk to a designer. But don’t worry, we don’t expect you to know all the answers! If you’re not sure where to start, here are a few ideas to inspire you.
1. Where do you stand in the kitchen?
This may seem like an odd question, but it really does differ from person to person. Some find they spend most of their time at the sink (I guess that depends on who does the washing up!), whilst others stand at the hob or preparing food on the biggest area of worktop available in the kitchen. If you are considering an island or peninsula in your kitchen, this is something to think about – would you like your sink or hob on the island or prefer a large worktop space?
A hob against the wall will have better options for extraction, whilst a sink can look messy on a central island, so people often prefer to keep the island or peninsular free for food preparation. However, if you know that you spend a lot of time standing at the hob stirring and like to keep your eye on the pot while you chop onions, it might make more sense for you to position your hob on the island, particularly if you plan on incorporating stools for a sociable layout – you don’t want to stand with your back to your guests!
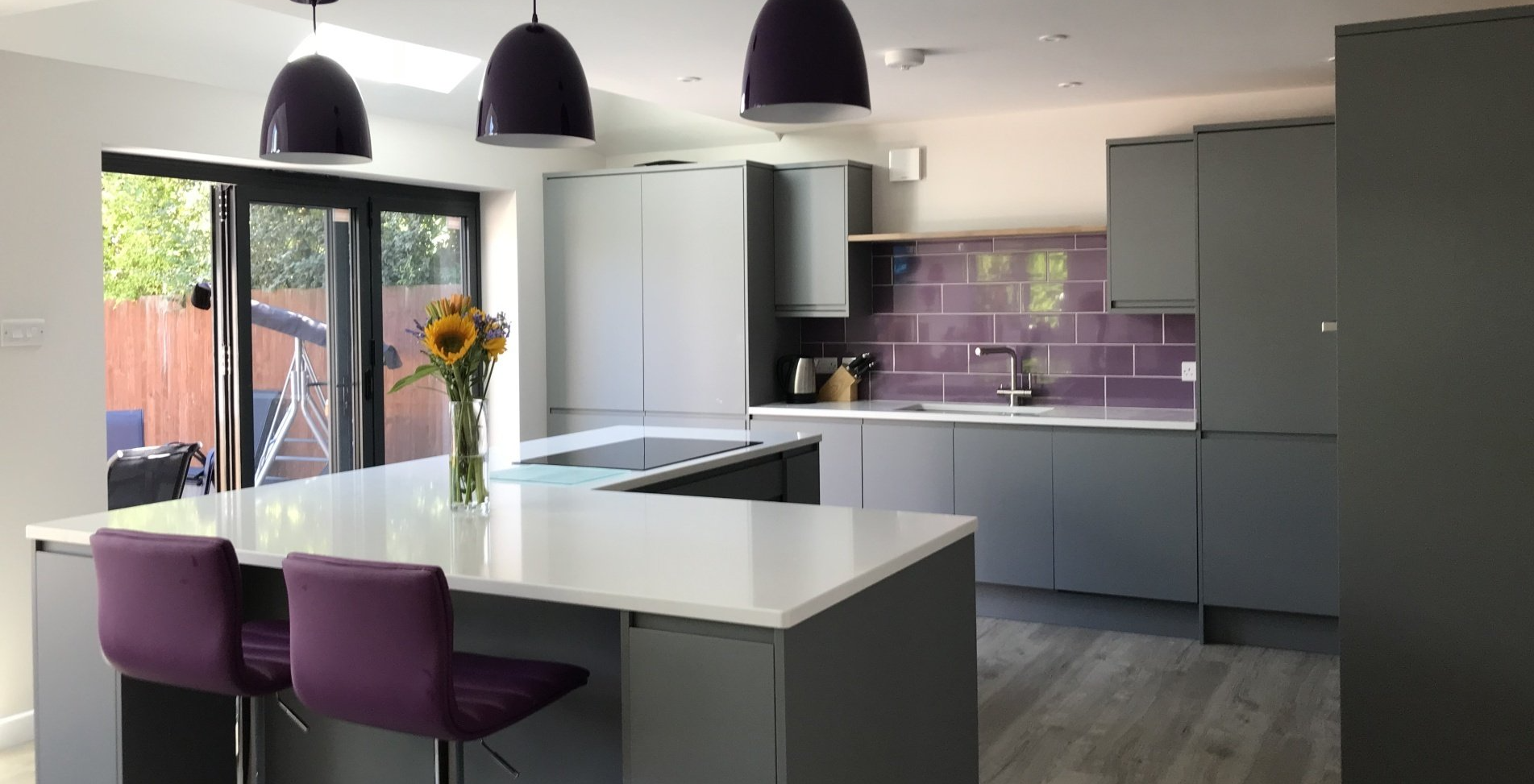
2. Corners
L-shape, U-shape, G-shape - some of the most common layouts for efficient use of space involve a lot of corners! This allows for maximum storage, but potentially not the most practical storage. However, there are plenty of options for clever corner pull outs for these hard-to-reach spaces, so don’t be afraid to incorporate as many corners as necessary.
3. Flow of traffic
Be aware of circulation when considering a kitchen with lots of corners – these layouts will work well for smaller kitchens, but for a room with various access points (for example back door, hallway entrance, dining room, utility room), it may mean walking around awkward corners or getting in the way of the cook while busy in the kitchen. In this instance, think about the routes through the room and ensure your new kitchen layout won’t negatively impact the way you use the garden or adjoining rooms.
It is always a good idea to think about the flow of traffic through the house, and not just the kitchen. This is where it is important for us to know more about how you use the rest of your home. For example, if you often go out for muddy walks, and use your back door more than your front door, this will make a big impact on the design of your kitchen layout. Where guests enter the kitchen when entertaining is also important; this would be the best place to position sociable seating such as stools at the island, to encourage guests to sit down and not linger in doorways or get in the way of cooking!
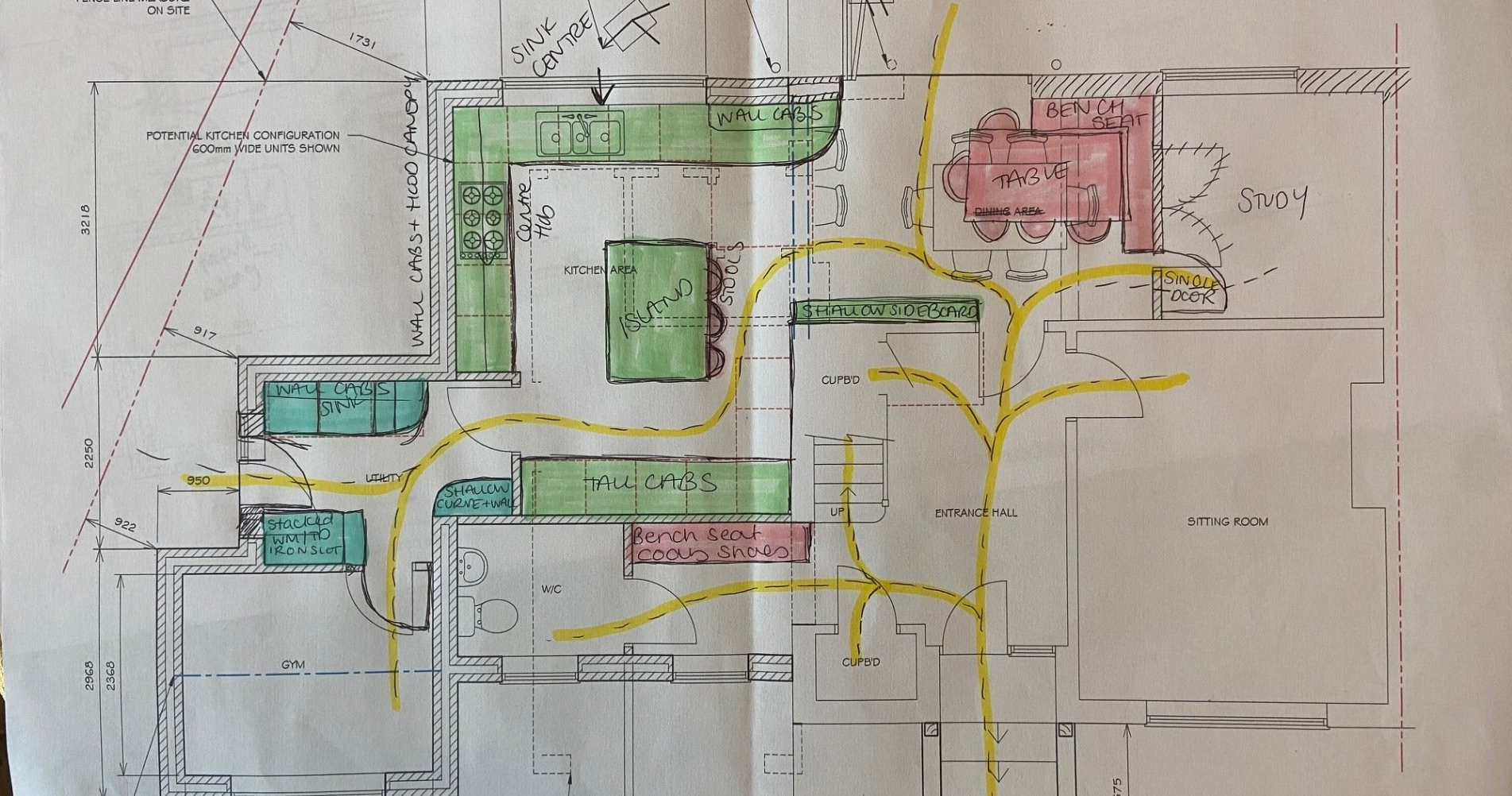
4. Types of seating
Seating in a kitchen creates a more flexible and sociable space: whether this is casual seating at a breakfast bar, a formal dining table or comfy sofas, it will change the way you use the room. Stools are very popular for both big and small kitchens, as they are such a versatile option that can often use very little space. Stools at a bar are handy for casual meals, coffee breaks, children doing homework or helping in the kitchen (whilst staying safely out of the way), and generally positioning stools at an island or peninsula offers an additional stretch of deeper worktop space.
How you use your kitchen is up to you; don’t let current trends convince you otherwise! Comfort, style, convenience – your priorities are personal to you and what you consider important may be different to what others want in their kitchen. For example, for a client who finds the height of stools uncomfortable, we have designed a bespoke table height section on a peninsular with two comfy chairs that mean they have a comfy spot to sit whilst keeping the sociable layout offered by seating at the peninsular.
Bench seating is another popular option that we design for clients looking for flexible seating; with foam padding and throw cushions, bench seating is comfy and casual, but also practical for sitting at a table for dinner. This can be in a cosy corner or even backing onto the island or peninsular for a space with fewer walls.
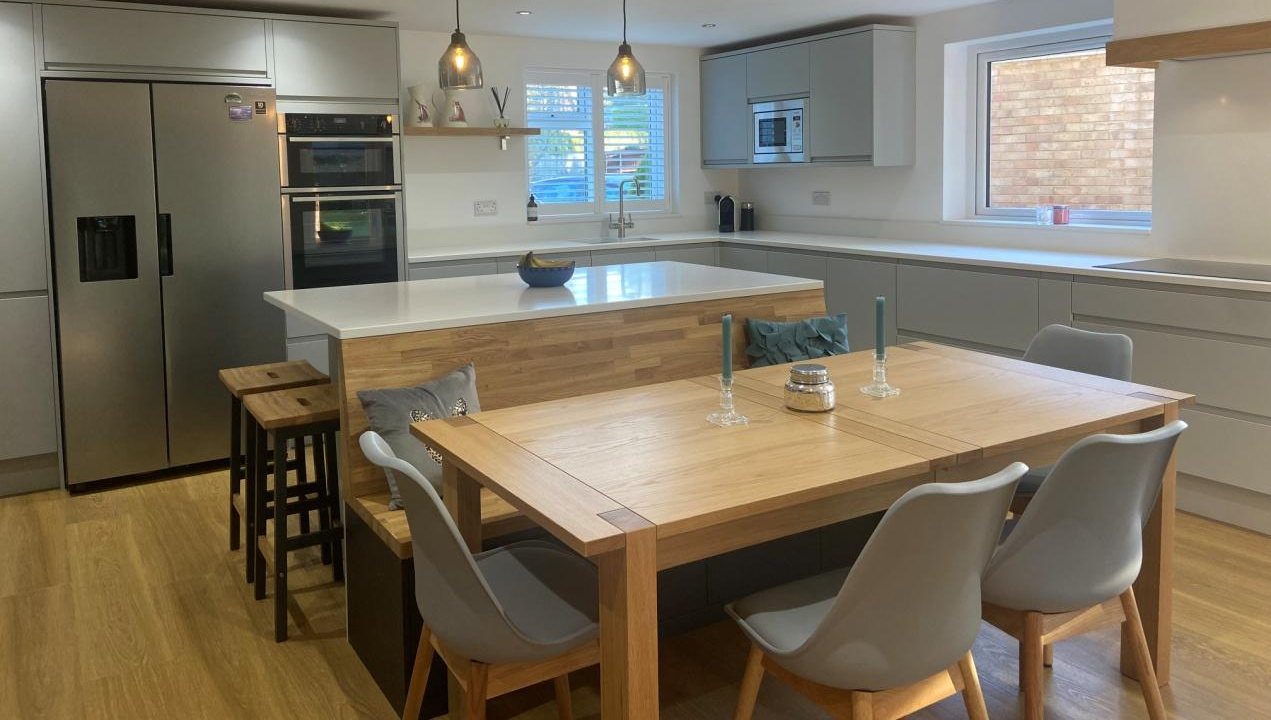
5. Open plan zones
Particularly with larger open plan spaces, zones are important for dividing the room into usable sections. What those zones may be is completely up to you: the classic open plan layout is kitchen-living-dining, but the sky is the limit. Some people don’t want a TV in their kitchen, but maybe a sound system or record player could create a dedicated music zone, or perhaps you would like to spend time with your children whilst cooking – why not kitchen-diner-playroom? For more on open plan spaces, see our previous post MAKE YOUR KITCHEN THE HEART OF YOUR HOME.
6. Galley kitchens
OK, so a galley kitchen might not be on the top of your list, but keep an open mind! To make the best use of a space, galley style kitchens can be a really efficient layout when designed well. A galley style in a smaller open plan kitchen for example can create a natural divide between kitchen and dining, and keep small children safely out of the cooking zone. Two parallel runs of cabinets can also create a convenient cooking area with plenty of worktop space and storage, whilst the simplicity of a galley style kitchen can make the space feel larger, and avoids awkward corners.
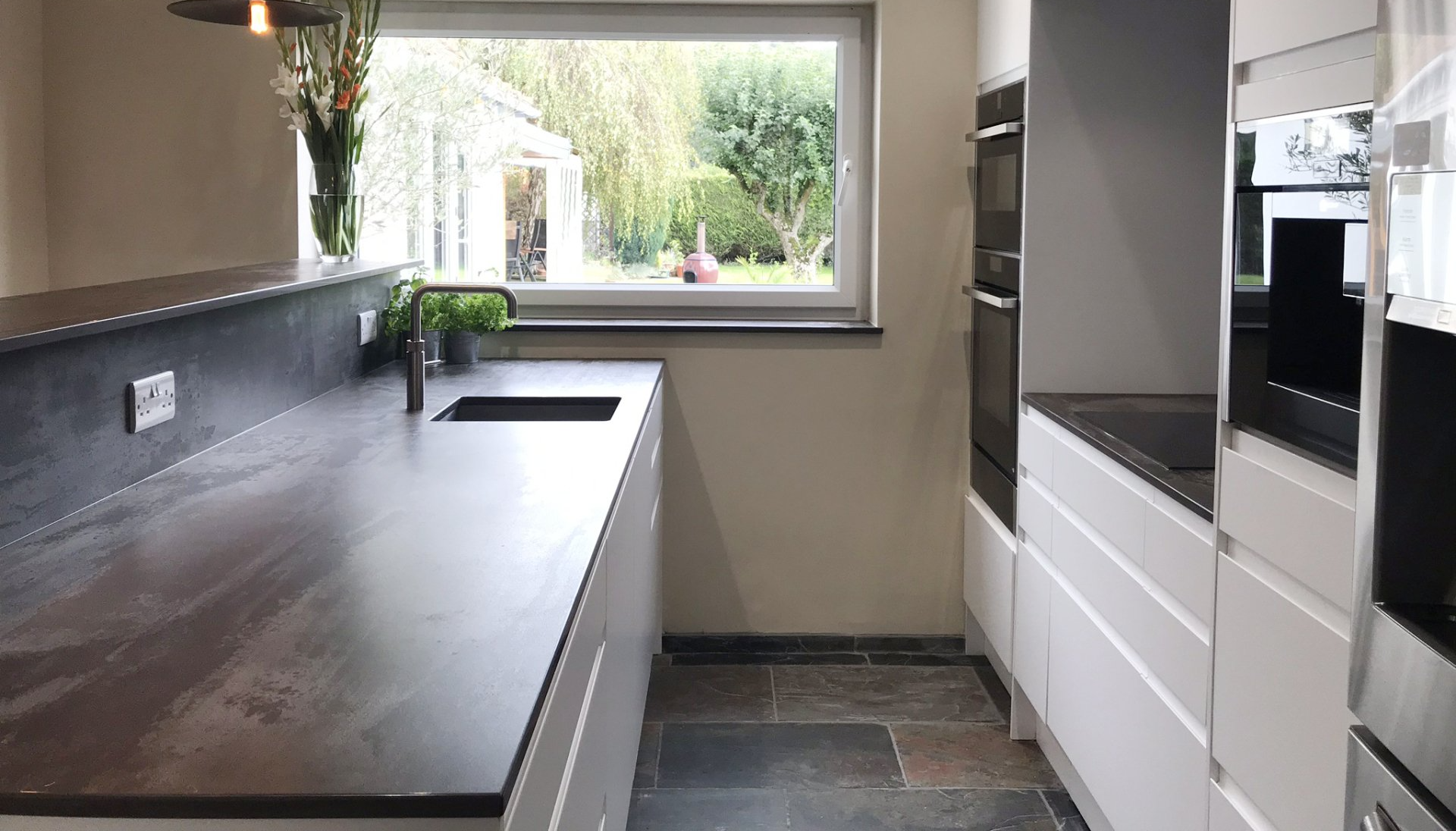
7. Appliances
Your choice of appliances will have an impact on your design from the very beginning, so it’s important to consider how these can influence your kitchen’s layout. For ovens, eye-level appliances will require a position for tall units that won’t compromise the light entering the space or feel obtrusive in the room, whilst built under ovens can go anywhere along a wall or in an island. Range cookers often need to be positioned against a wall for extraction and may need a flue on an outside wall. Induction hobs require more power than an electric hob and a new cable may need to run from the fuse board, making some positions potentially more complicated (and costly) than others.
Fridges and freezers are a very personal choice that, again, have a big effect on your overall layout – an American fridge freezer takes up a lot more space than your standard 70/30 fridge freezer. Or perhaps you need a full height fridge and a full height freezer? That will also need a good amount of wall space that doesn’t impact the rest of the room. Additional appliances like microwaves, warming drawers, and wine fridges are also a consideration if they are items you wish to include.
8. Appliance garages
A clever storage option for smaller kitchen essentials such as your toaster, kettle, coffee machine, blender, etc. is an appliance garage. This consists of a dresser unit with bi-folding doors that sits on the worktop, with all your messy appliances hidden inside. They are plugged into a socket inside the cabinet, so you only need to open the doors to use your appliances, then you can simply shut the mess away when not in use. This is the perfect solution that provides storage without losing worktop space, and is super practical for regularly used items.
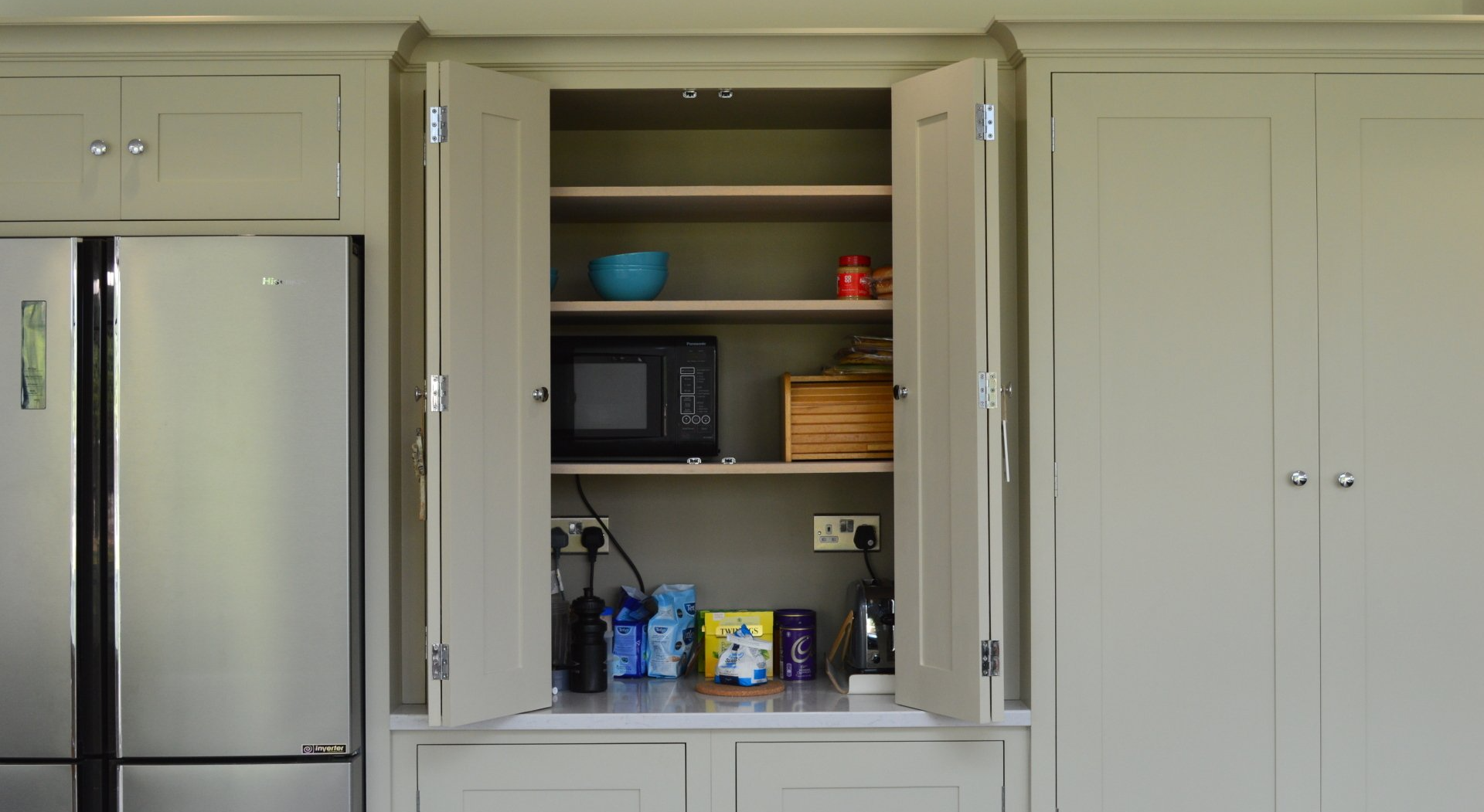
9. Laundry
If you have the space, it may be worth considering a partition or utility room (even just a small one) for your washing machine and tumble dryer. This is especially significant if you are planning a kitchen-diner or open plan living space, as laundry appliances can be quite noisy! Having these in a separate area can free up more storage in your kitchen, and if it does require adding an extra wall, it can provide space for an extra run of cabinets in the kitchen, or a shallow sideboard for display.
10. Reuse or upcycle existing furniture
If you already have furniture that you wish to reuse, there is no reason it can’t be incorporated into your new kitchen – in fact, it could become a statement piece or a striking feature that inspires the rest of the design. Plus, there’s the added bonus that you are helping to save the planet with a sustainable new kitchen! If you don’t have furniture to reuse, but love the idea of an unusual feature that contributes to an eco-friendly design, you can go bargain hunting in your local antique shops and find something really unique to add that special something to your new kitchen. Furniture can be refreshed and upcycled to breathe new life into old items, or it can add its own rustic charm to a traditional style kitchen.
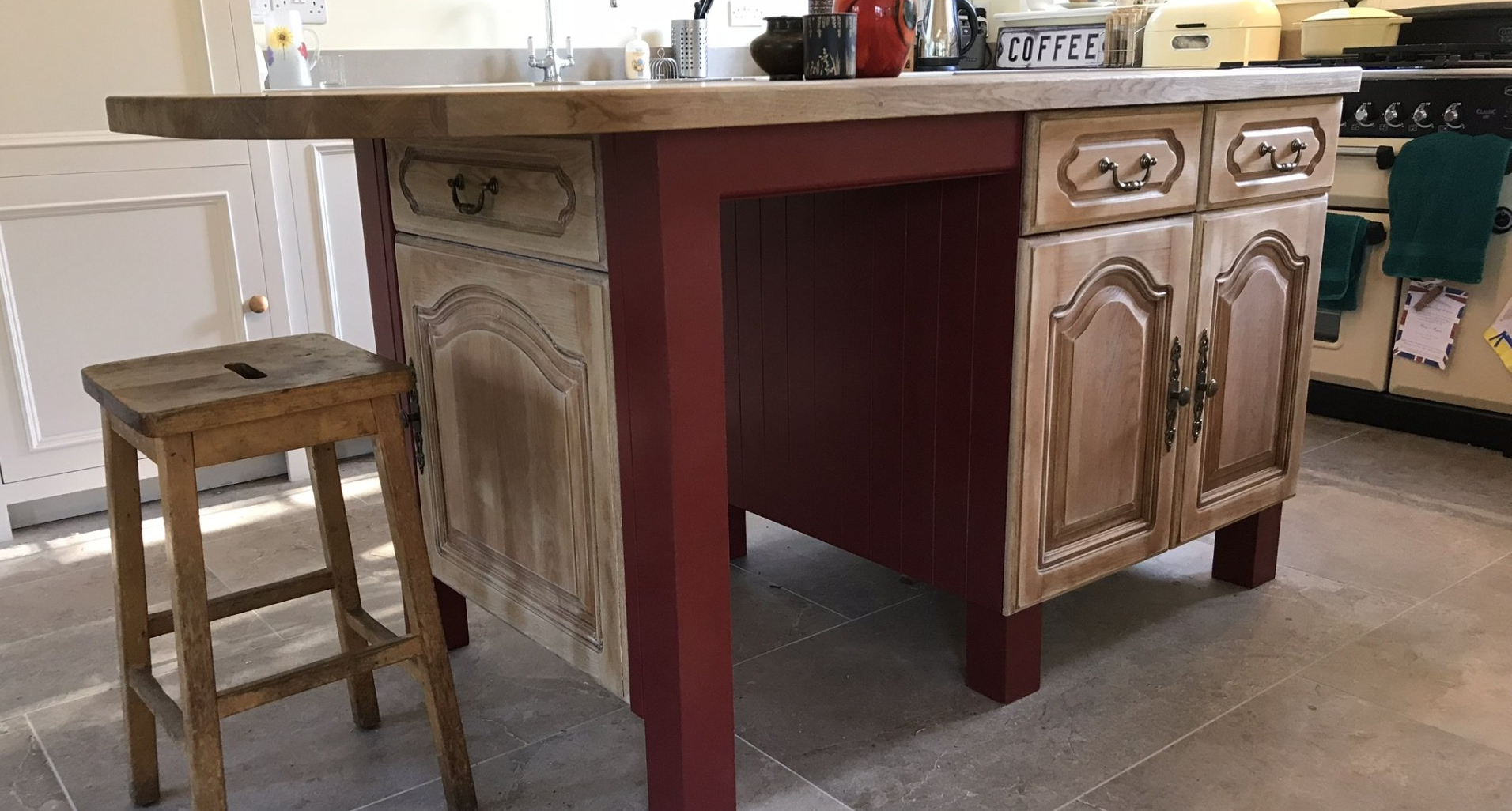
11. Think vertical
If you have high ceilings, it is worth considering extra height wall and tall units to make most use of the space available. If you are not particularly tall, this storage may be useful for seasonal items that come out only once a year! In any kitchen however, it is important to think about your wall space – if you are looking for maximum storage, tall larder units, dresser units, appliance garages and wall units are going to be useful. These are not your only options though, display shelves can add a homely touch and still provide storage, or if you don’t like dusting shelves (because who does!), glass display cabinets can be a perfect alternative.
12. Curves
Especially if you are short on space, curves can be a great way to include additional storage without reducing the ease of circulation around the kitchen. Curved cabinets can also provide an attractive feature, and a symmetrical island with curved ends can look stunning. Limiting the pinch points and sharp edges can make a room feel larger and more open, without sacrificing large amounts of worktop space and storage, and they can work in a kitchen of any size or layout.
13. Consider light
The light pouring into your room will make a big difference to the feel of the space – bright, open and spacious makes for a beautiful kitchen, whilst a dark and gloomy kitchen can feel small and depressing. Keep tall units away from windows and doors where possible to avoid blocking the light, and choose open shelves over wall cabinets near any windows to keep it feeling open and bright. Placing a sink under a window may seem the obvious choice, but it all depends on how this works with the rest of the design. With casual seating, we always try to position stools and comfy chairs facing the view of the garden, whilst keeping a sociable layout.
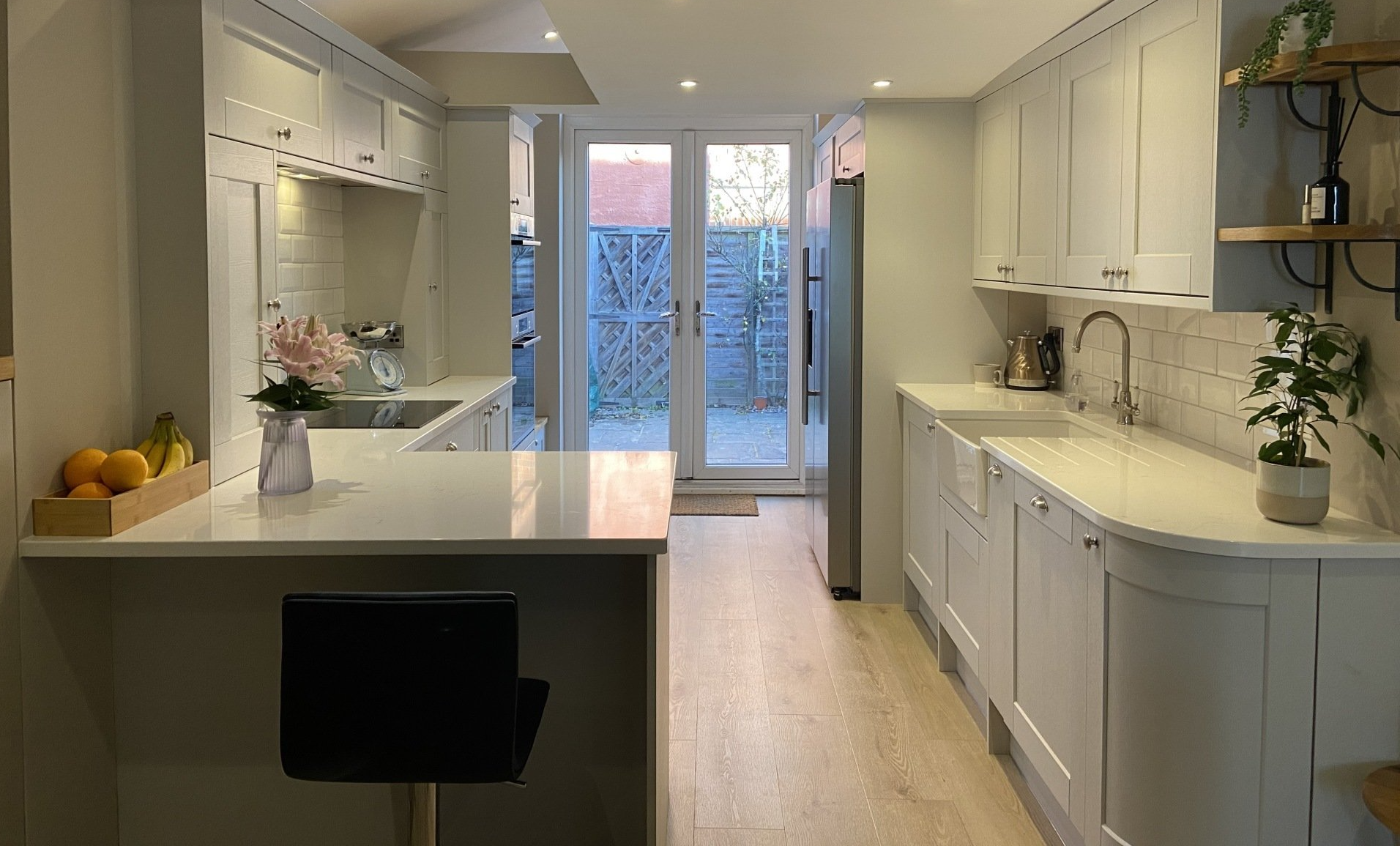
14. Prioritise
Sometimes, you may need to choose between some of the items on your wish list. You must consider what is most important and think practical – if you have to compromise, would your new kitchen be better with more storage or more worktop space? Is it crucial to have some extra seating or would you prefer more space for circulation?
If you know you have lots of stuff, then storage needs to come first, and extra worktop space or additional seating is simply a bonus. If you often entertain, seating may be your priority. If you bake a lot of cakes or pies and need lots of worktop space, you may not be able to fit in a big larder – but we will help you with these decisions and suggest the best compromises to get the most out of your space. One person’s priorities will be completely different to the next person, which is why every kitchen is uniquely designed to suit your tastes and your lifestyle.
15. Think outside the box
You certainly don’t need to make any decisions yet – it’s helpful to have an idea of the way you use your home and how you like to work in the kitchen, but it is important to keep an open mind; we may suggest some new ideas you haven’t even considered! It’s our job to suggest the best design that works for you and your home, and sometimes that means coming up with creative suggestions to transform the space in a completely unexpected way.
It’s your home, and you take the lead: we will always make amendments to suit any requirements or preferences, and ultimately you make the decisions in the design process. But we will help guide you with our own experience and recommendations, and we will always give our Honest advice to help you make informed decisions and create a kitchen that you love!
~Nikita & Katie, August 2022
