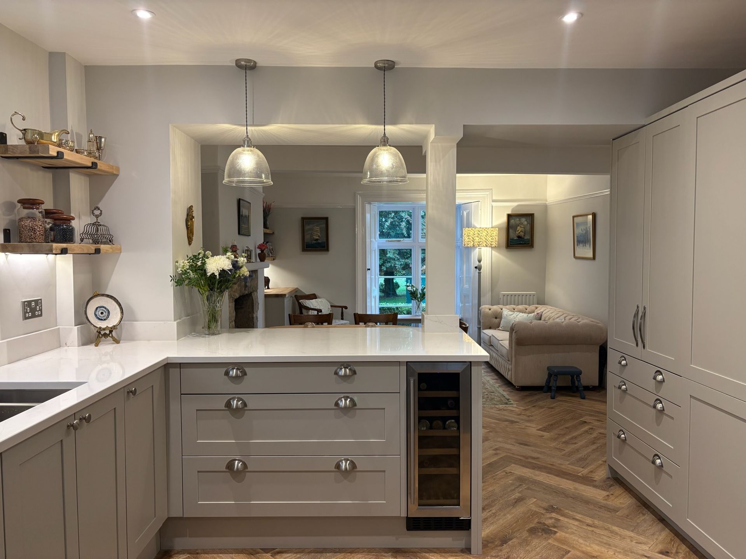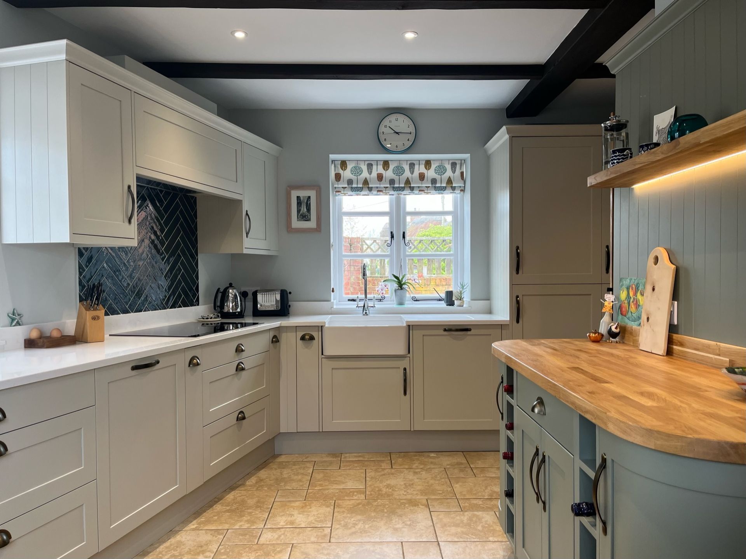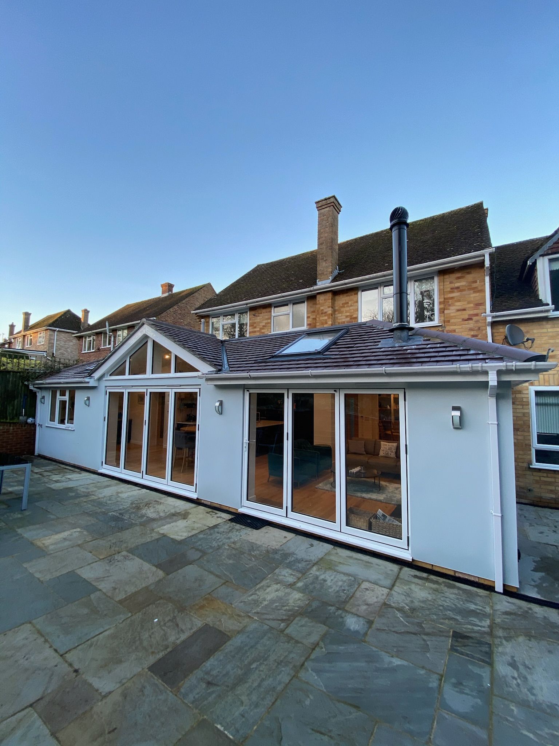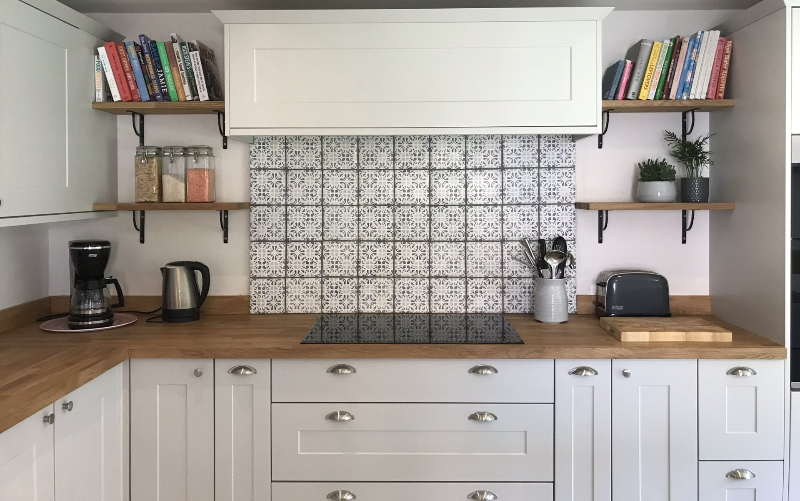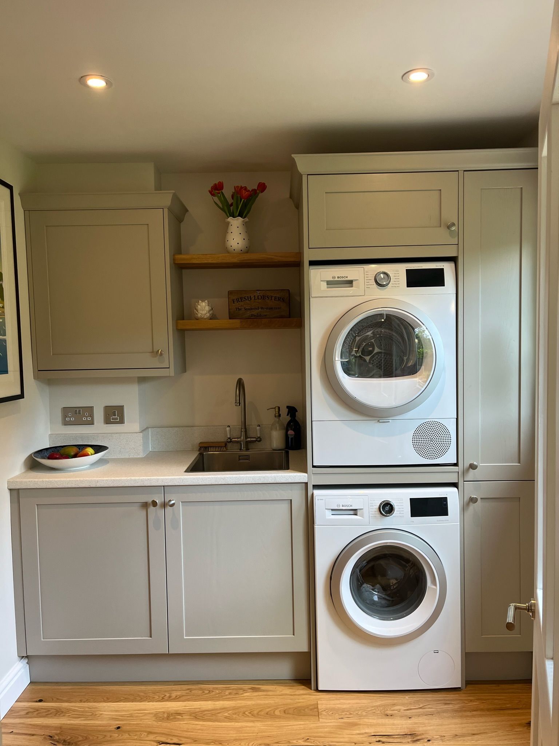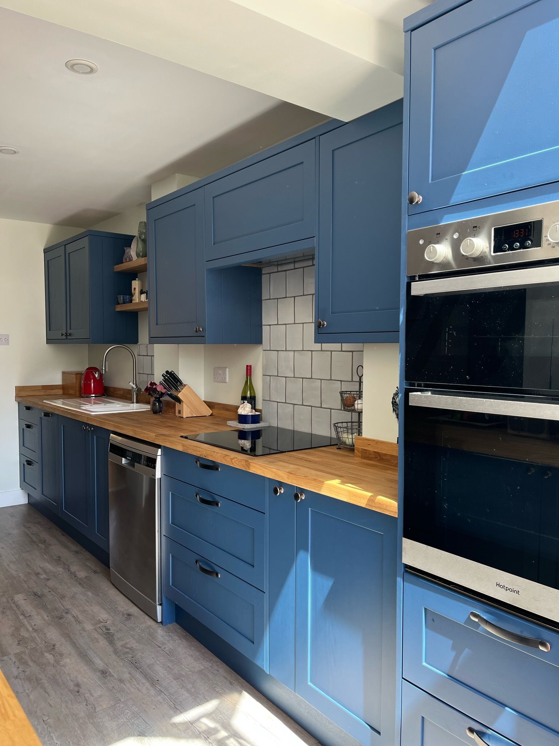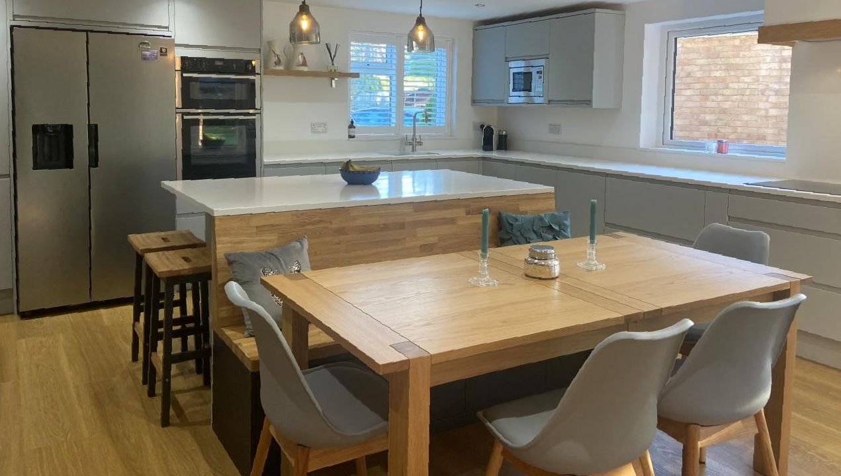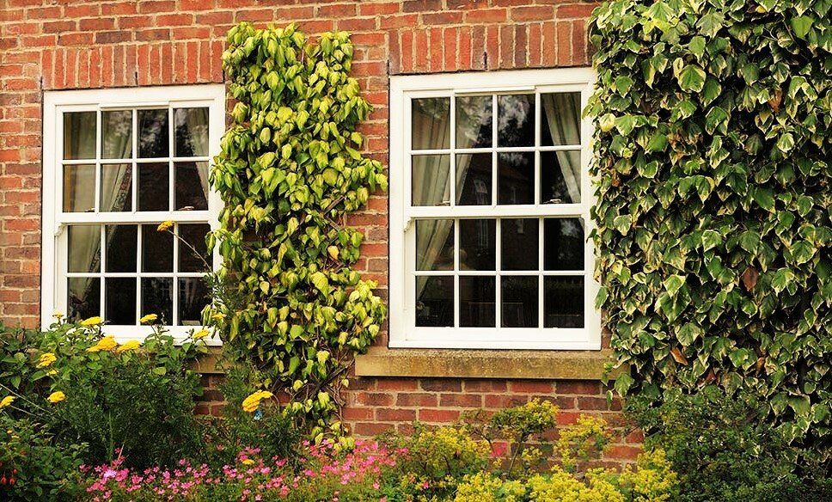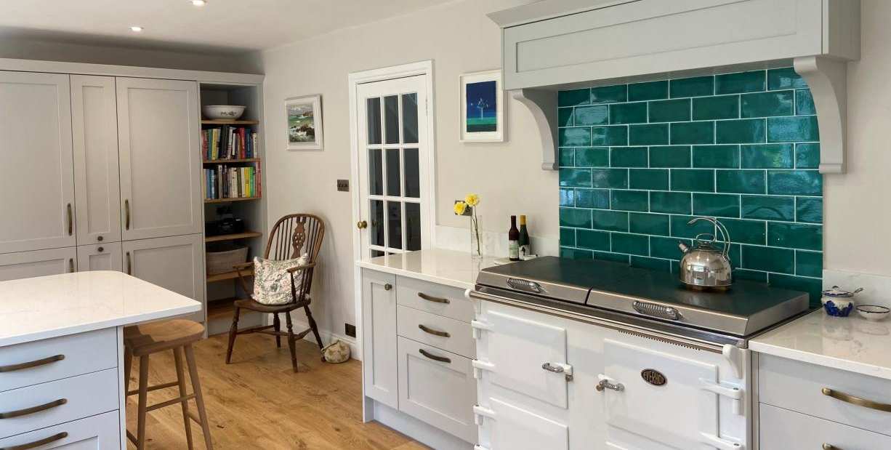PERIOD PROPERTIES: adding a kitchen extension to your Victorian house
This is the second instalment in our PERIOD PROPERTIES blog series – see our previous post for
How to Decorate your Georgian Home! In this segment of the series, we will explore the options for extending the kitchen in your Victorian home, offering our Honest advice on both function and design.
THE CHALLENGES TO CONSIDER FOR KITCHEN EXTENSIONS IN VICTORIAN HOUSES
Victorian houses are popular for their charming features – often including ornate fireplaces, stained glass windows, colourful brickwork and bay windows. Built in the years of Queen Victoria’s reign between 1837 and 1901, Victorian homes are a popular period property for their stunning architecture, but unfortunately don’t come without their drawbacks!
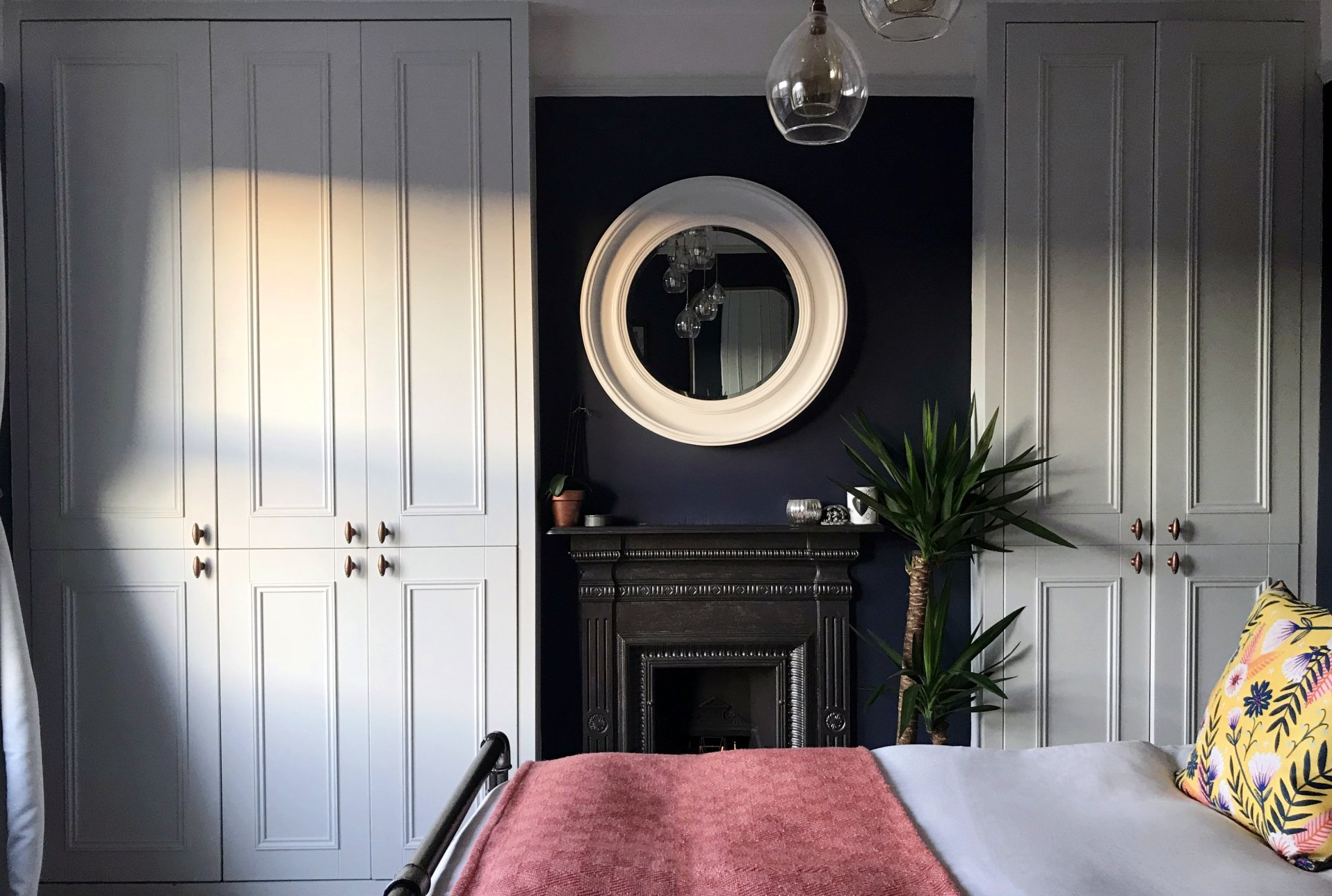
Little Natural Light
Victorian homes are well designed, and often don’t need major structural changes for modern living. However, increased population during the Victorian era meant that builders needed to fit as many houses on each street as possible; this led to the long, narrow footprint of Victorian houses – most of which are terraced or semi-detached for the most efficient use of land. Gardens tend to be a modest size, with small, dark kitchens at the back of the house, making kitchen extensions the most common addition to Victorian houses.
But with a long narrow house and a small garden, kitchen extensions pose a challenge. Extending the back of your home can make the middle section very dark, so lighting and windows are an important consideration, as well as the overall layout. We always recommend starting with the end in mind – in this case, it is essential to think about what you want to include in your kitchen before planning your extension. A single storey extension on the back of your house may seem like the best way to add extra space to your kitchen, but as well as restricting the light, it will make a long, narrow kitchen even longer and narrower, meanwhile reducing the size of your garden.
Side return extension
An alternative option is a side return – there may not be a large space to extend the width of your kitchen, but you will be surprised how much bigger the space will feel from adding even just a little extra width. This will also give you a potentially better proportioned kitchen space to work with. Of course, in a semi detached Victorian house, you may be restricting side access to the house, but this all comes down to your preferences. You must set out your priorities and what you wish to gain from your extension at the very start, considering the areas worth compromising.
Planning permission
Planning permission is also a consideration – particularly in a listed property. Hiring an architect can help you explore the options available and they will be able to advise you on planning permission and building regulations. A designer can also help plan the layout of your kitchen to decide whether a side return or back extension is a better fit for you and your property.
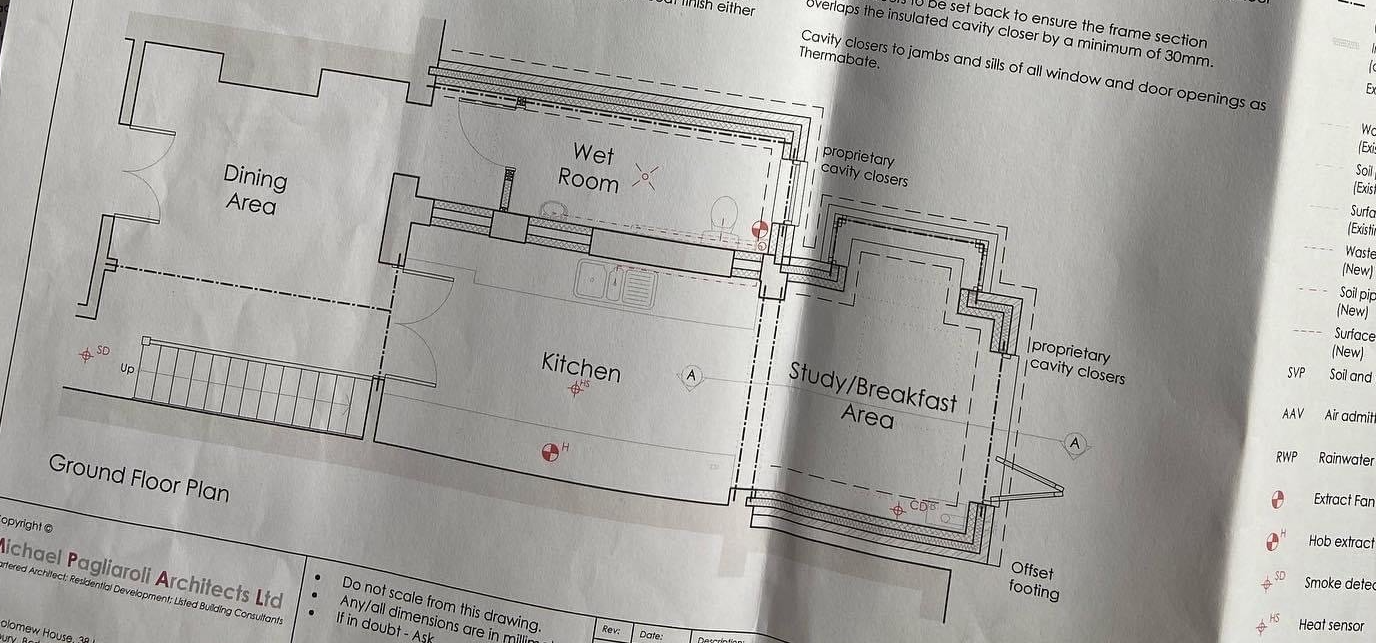
tips for a kitchen extension in your victorian home
At Honest by Design, we always start our projects by learning everything about our clients: your lifestyle, wish-list, needs, dreams, reasons for renovating your interior, and most importantly how you want the finished space to make you feel.
how will you use the extra space?
When planning your kitchen extension, think about how you wish to use the space and what you are looking for in a kitchen: a family-friendly space to include a play area and dining space? A sociable kitchen to entertain guests with comfy seating or bar stools? Think outside the kitchen too: perhaps you are outdoorsy or go on muddy dog walks, so you may need a separate entrance to function as a boot room or utility.
When you have figured out how you want your kitchen to work for you, it will help to decide the best extension of the space.
do you need a side return extension?
For the greatest possibilities in redesigning your kitchen, you could of course combine a side return with an additional back extension – this will give you a bigger, more proportionate space to play with, as well as the potential to add a separate utility room. However, if you wish to preserve the side access to your house and opt for a back extension, or if you’re worried about blocking the light into the house and reducing the size of your garden so prefer a side return – there are still plenty of options to make the space work for you!
In a smaller side return, the extra width can provide the opportunity to completely reconfigure the space. You may have space for an island or a dining table, and there are lots of different kitchen layouts to consider – u-shape, g-shape, l-shaped… See our previous post on
The Ideal Kitchen Layout for tips and ideas. If you are leaning towards a back extension and worry about the narrow width – don’t despair! There are lots of clever ways to make efficient use of the space, and whilst you may not fit an island, a peninsula can be just as effective to provide more worktop space and a breakfast bar for casual seating.
consider using the dining room space
In both options for extending, you may also consider knocking through to the adjacent dining room. This can help light filter through the house and provide a larger open plan kitchen. However, if you want to keep a separate dining room or make this room a snug, play room or office space, large double doors can be a good compromise for a flexible space.
Glazed doors will help the space feel bigger, as well as letting light through so it’s not too dark, and the option to have them open or closed can alter the function of the room. When entertaining guests, this room can be treated as an expansion of the kitchen, but when wanting a bit of privacy or more cosiness, it can be easily shut off from the kitchen.
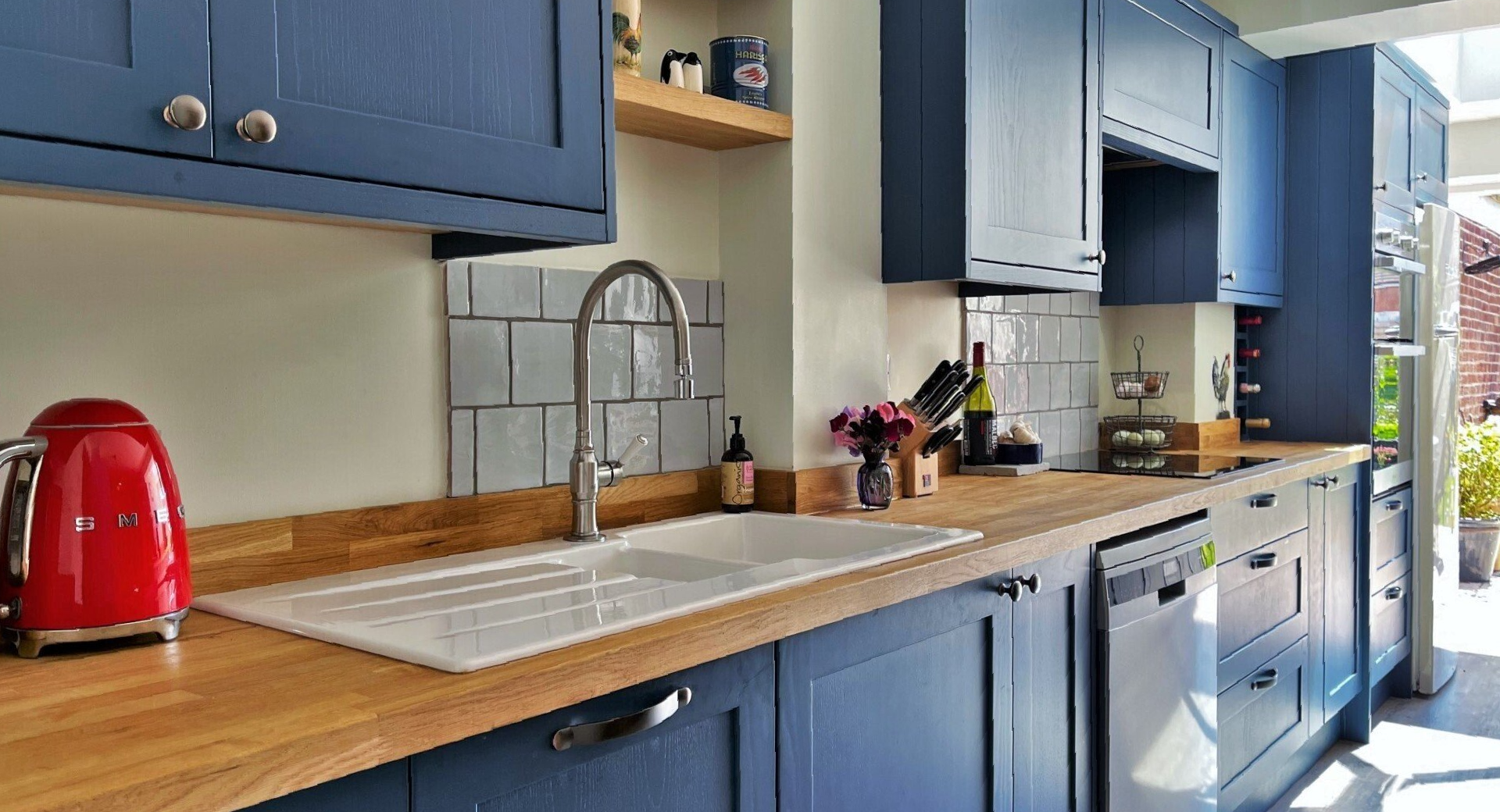
exterior and interior design style for a victorian house
traditional or contemporary?
The two main options for extending your Victorian house are either constructing a contrasting modern addition or building the new extension in keeping with the rest of the property. This is ultimately down to your personal tastes and how you wish to furnish your new kitchen. If you like contemporary design, a modern extension is an effective way to combine traditional and contemporary styles, and this can look very striking. This will, however, be more difficult to pull off than a sympathetic design that complements the Victorian style of the rest of the house.
Whichever option you choose, the flow of your interior is an important consideration, and you want to avoid a clashing transition from one room to the next. With a traditional style, this will be easier to pair with the Victorian features and architecture, but there are ways to balance old and new to add a contemporary kitchen to your Victorian home. In our previous post on open plan spaces, we discuss many of the techniques for creating a good flow throughout your interior, but there are a few more things to consider when mixing old and new.
consider the space as a whole - not room by room
The key to remember is always look at the overall impact of the space, instead of designing separate rooms or zones individually – the interior should be designed as a whole to ensure each area flows well into the next. Mixing old and new should also not be done half-heartedly, an in-between style very rarely works. Embrace the contrast and emphasise the differences between traditional features and contemporary styles – don’t be afraid to really go for it!
To avoid the stark transition from one space to the next, choose harmonious colours that complement each other from room to room. You can add accents of traditional furniture or accessories in your contemporary kitchen to really highlight the contrast between the two styles. Pieces of art; accessories and soft furnishings such as rugs and cushions; styles of lighting; and colours and finishes can be mixed and matched between the two spaces to tie it all together. These should not just be scattered throughout to jumble up the mix between modern and classic designs – each room should be clearly one style or the other, with the contrasting accents creating a bold feature in the room.

interior decor and details
Traditionally, Victorian homes would have been adorned with patterned wallpapers, colourful tiles, pictorial tapestries, and ornamental decorations – Victorians favoured bold, rich colours and luxurious furnishings and their homes were filled with eclectic designs and demonstrations of their wealth. Today’s interiors generally lean towards a cleaner look and more reserved colour palettes, with fewer ornaments and less clutter. There are simple ways to embrace the Victorian heritage of your home in a way that suits more modern tastes.
Accentuate the feature fireplaces and Victorian architecture in your home with small touches of Victorian inspired design – a bold patterned wallpaper can create a cosy living room, but it doesn’t need to be on every wall if you prefer a simpler look. Or consider decorative fabrics on an accent chair, with a pop of bold colour in your accessories and tiled fireplace surround. Ornate mirrors and antique furniture can add Victorian luxury and upcycling these items can add a personal touch to your interior. Don’t forget to only include things that you love for your perfect interior!
For more advice on home renovations, come back for the next post in our PERIOD PROPERTIES blog series. If you just can’t wait until then, feel free to get in touch and chat to us about your renovation project!
~Nikita & Katie, November 2022
