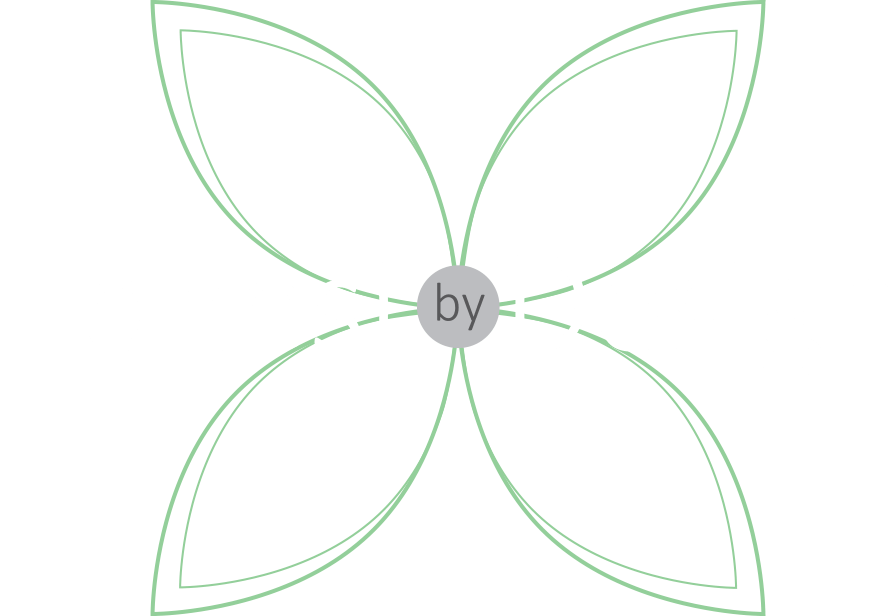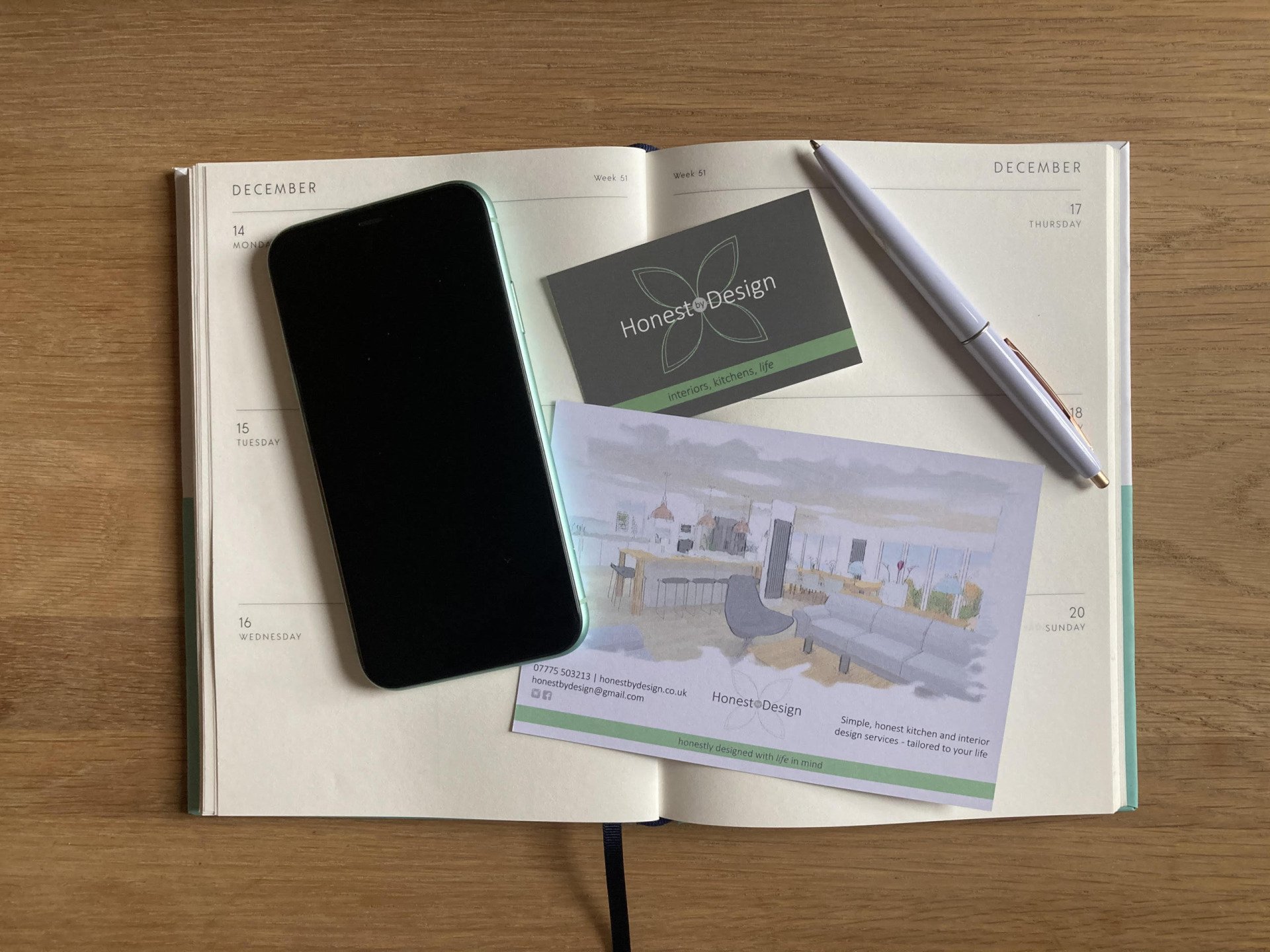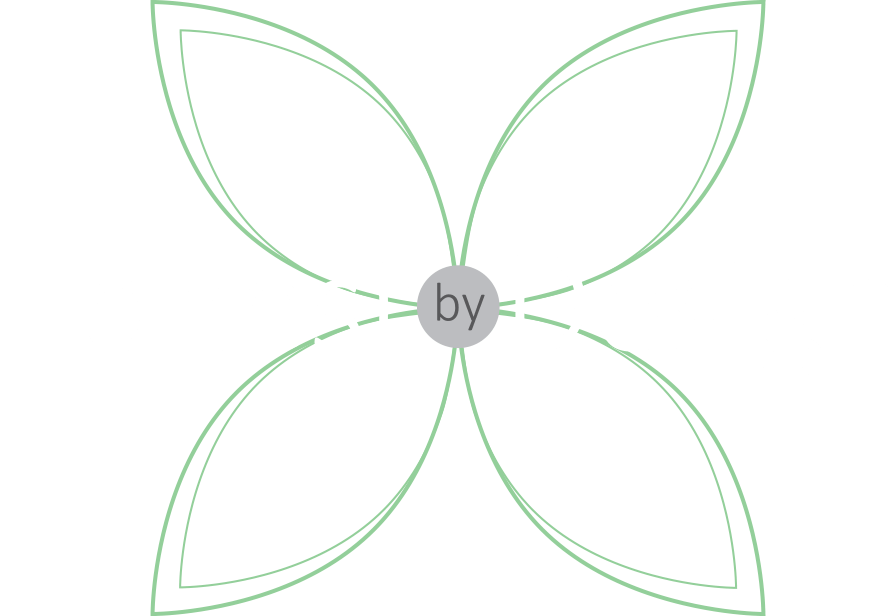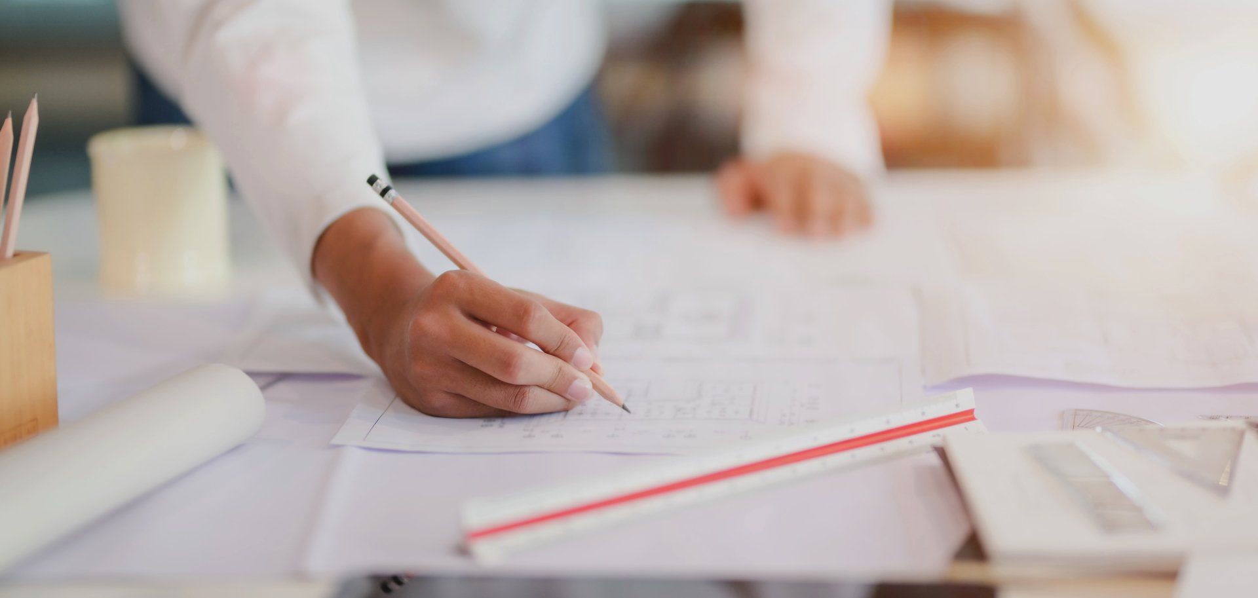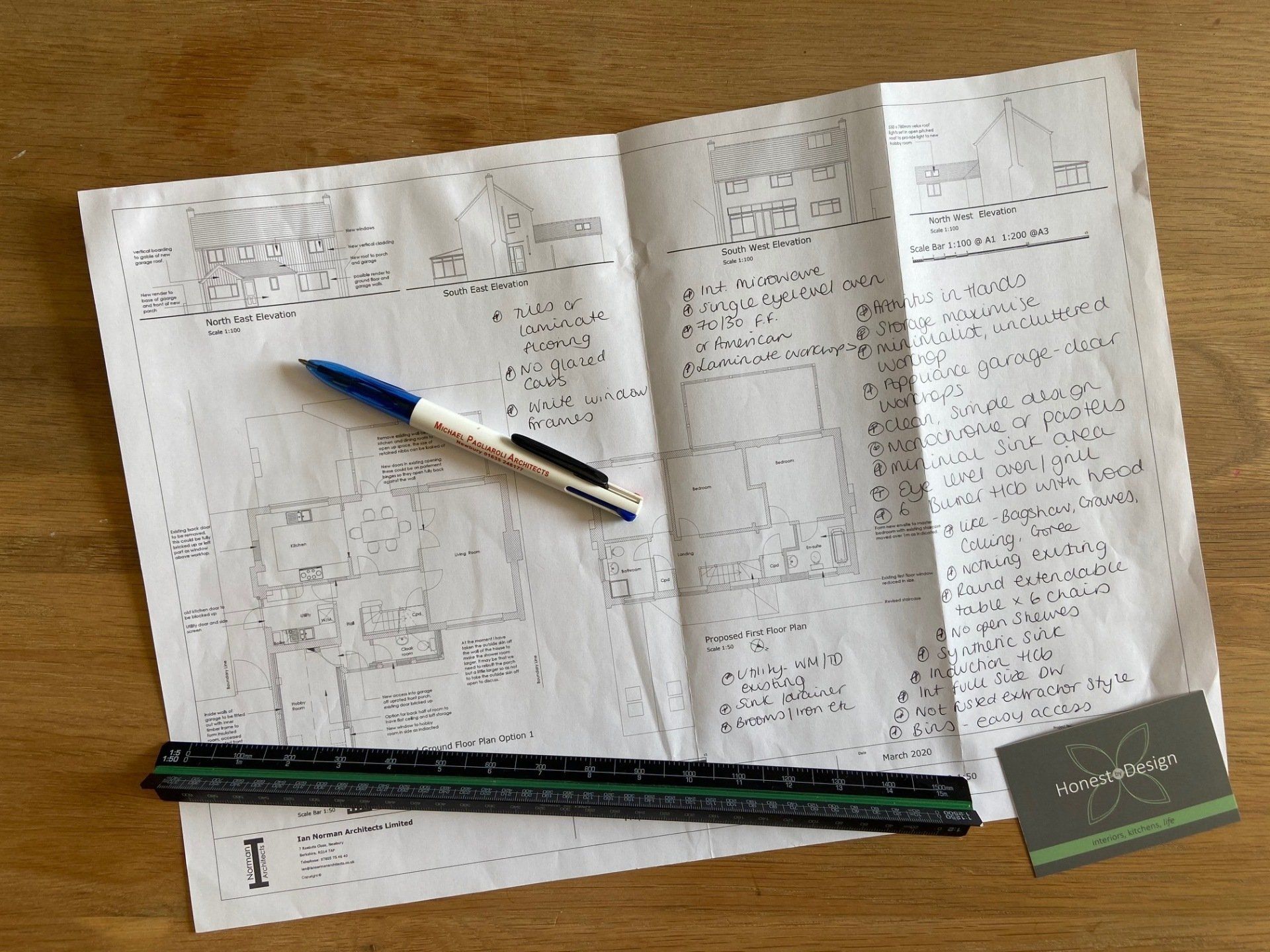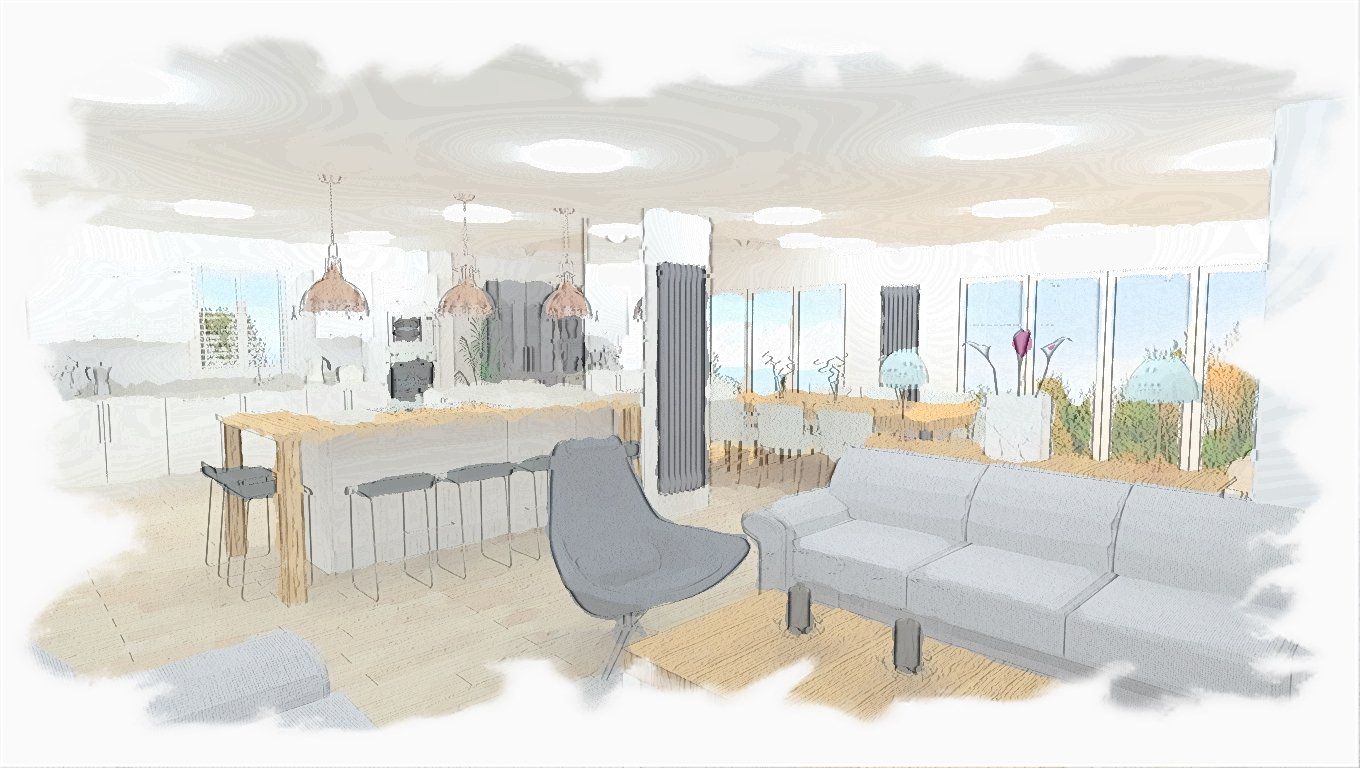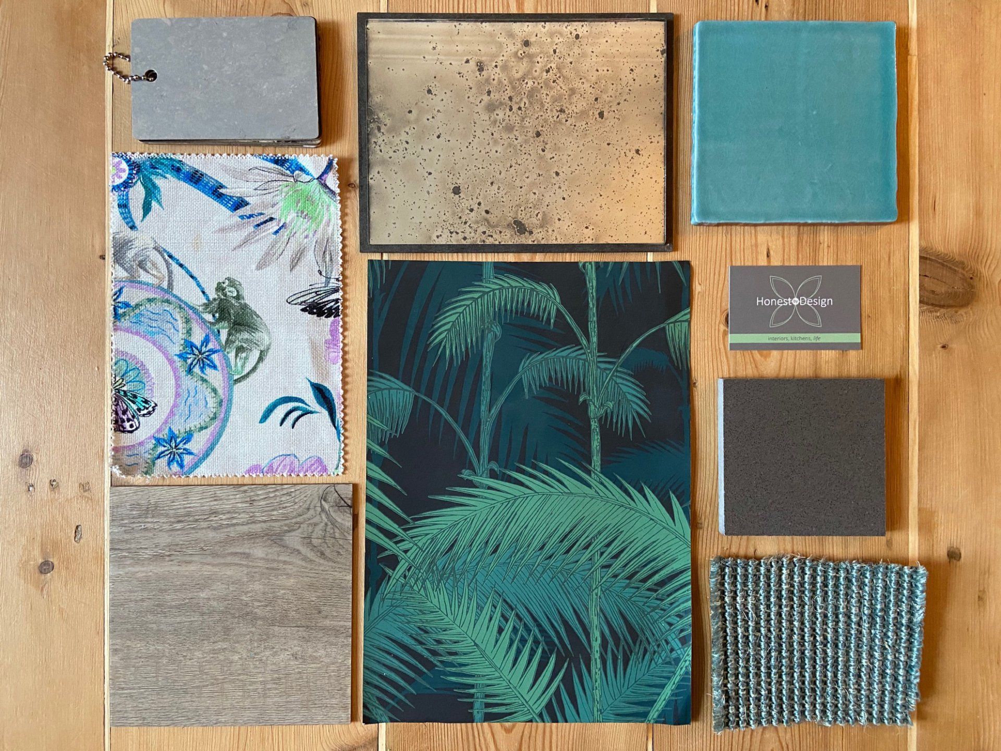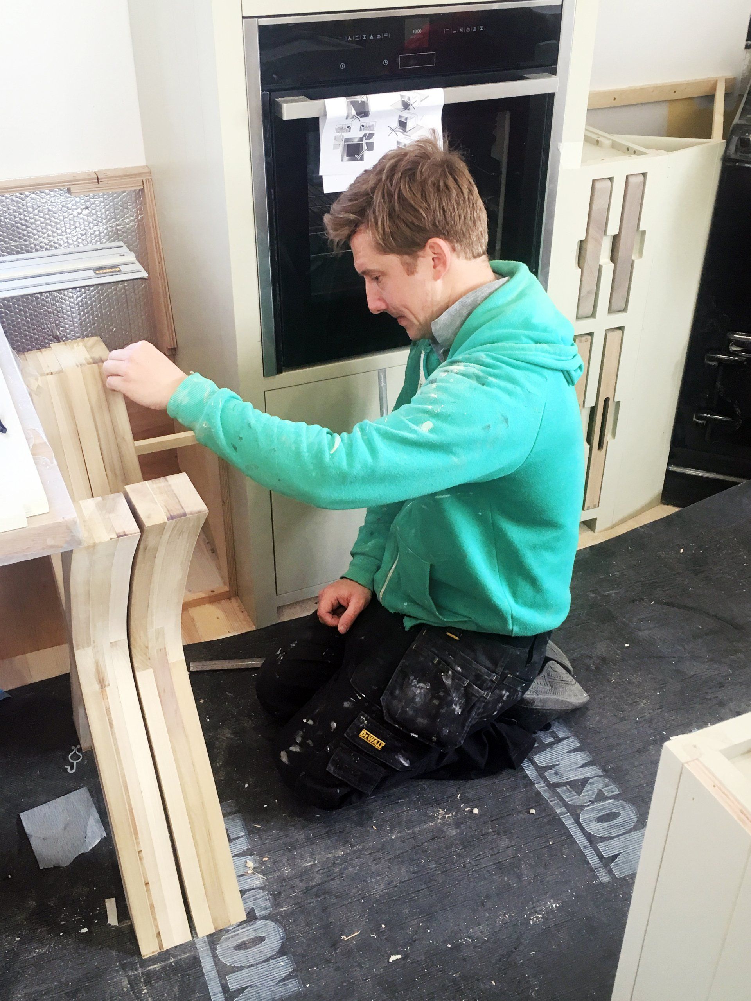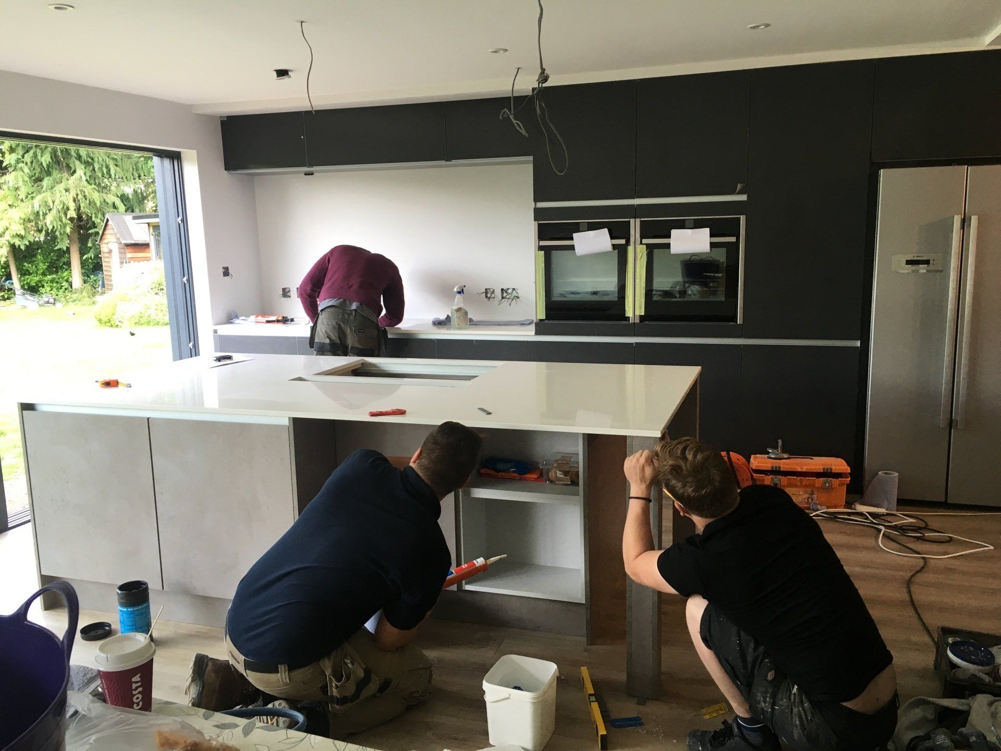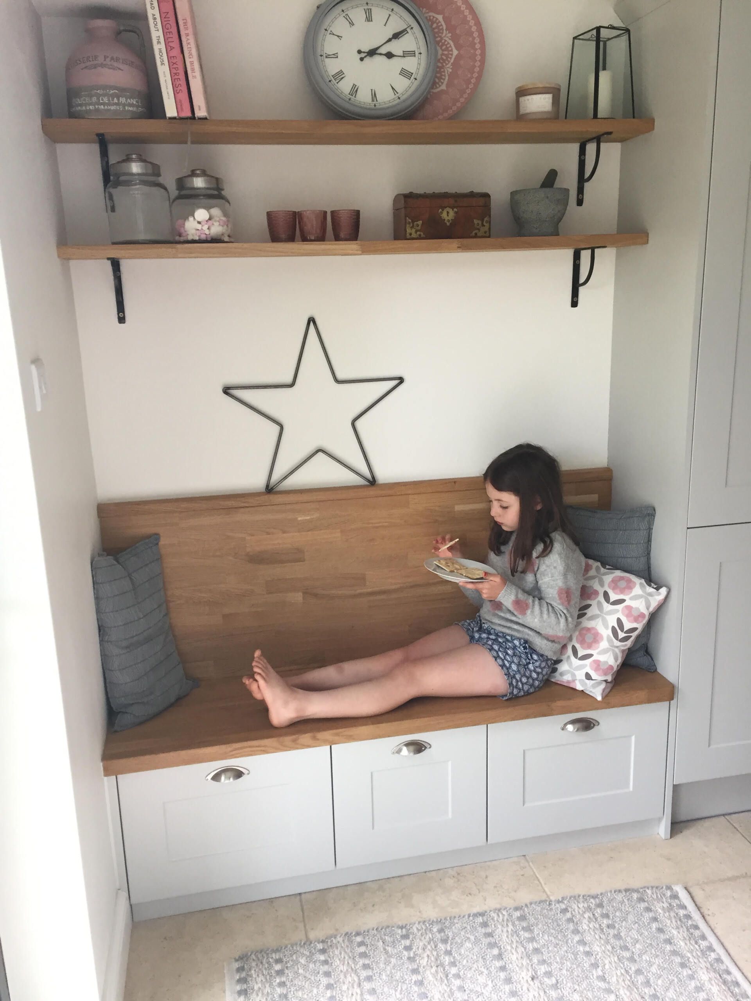The Honest by Design difference
The way we work at Honest by Design is a bit different to a standard kitchen or interiors showroom, because we have no showroom! This keeps our overheads down, allowing us to offer a completely tailored service to each and every client, for a competitive price. It allows us to be flexible with the products we can offer, and ensures we are free to give you our honest advice, based on our knowledge and experience - not advice driven by hitting sales targets. Every one of our clients is different. Every one of our kitchens or interiors reflects and celebrates this. We offer different levels of service for homeowners across Hampshire (and surrounding counties): from design only, all the way to full kitchen and interior supply and project management.
Get in touch!
Give us a call, drop us an email, message us on Instagram or Facebook - whatever you find easiest! We will have a brief chat about your project to check that we are the right business for you to work with.
If you're not based in Hampshire, please do still get in touch. We're sure we can work with you in some capacity - we have clients based in Australia!
Initial design consultation
It is here in the initial design consultation we will get to know you. We don’t spend time asking what you want to go where – that’s what we’re here for! Instead, we focus on you. Your lifestyle, wish-list, needs, dreams, reasons for renovating your interior, and most importantly how you want the finished space to make you feel. By beginning with the end in mind, and having that at the forefront of the design process, we ensure that the finished kitchen or interior will work for you - and be a space you will love and be proud of.
Initial design quotation
At the end of this consultation we will provide you with a quotation for the initial design. This design fee is tailored to your project. We do not believe a “one size fits all” approach to this is fair – a 3 metre square kitchen is not going to take us as long to design as a 12 metre open plan kitchen/living/dining room, and your initial design quotation will reflect this. This design fee is deducted from the final order you place with us - view it as a mini deposit if you like. Charging a fee allows us to spend a lot of time on your design, ensuring every detail is tailored to you and your life.
Initial design
If you are happy with the quote for the initial design, we will invoice you and get to work! The initial design we present to you consists of plans, elevations, 3D renders and a full quotation for all products and services. At this point all of these documents are yours to keep, or maybe to show off to your friends.
Amendments
We appreciate that the finished kitchen or interior must work and be loved by you. We understand that what we design initially is unlikely to be the final design and you want to get it right. Providing you commit to placing a minimum order of cabinets, worktops and installation (or furniture, decorating & storage for an interior), we will undertake amendments free of charge. Once you are completely happy with the design we will finalise everything – colours, materials, lights etc. You will see samples of your chosen items, and for the really important stuff we will organise manufacturer visits. Our clients always love going to the stoneyard in Botley, Hampshire, to choose their worktop slabs – it really helps make the finished space totally unique to you.
Project management
Once the design is final and the date is set, you can sit back and relax! We will project manage every element of the order process for you so any of the usual site hassles will not be of your concern. We will liaise with your other tradesmen regarding timings and vital details like electrical positions. We order everything and deal with any product or delivery issues. We will communicate with you throughout this process, but none of the headaches will be yours – so you can carry on with your daily life with no added stress.
Installation
The final hurdle! We understand that this is often the final stage of a long and arduous process. For most of our clients, the actual installation marks the end of months, if not years of planning. Hooray! We know that the last thing you need at this stage of the project is any issues, especially if it is a kitchen renovation. It’s stressful enough already when you’re washing up in the bath, with your fridge in the living room, living on takeaways. That’s where our service is unique. By dovetailing our design and installation businesses our clients can completely relax – you won’t even need to speak to our installers – although they always appreciate a cup of tea!
Completion
As you may have read in our testimonials, we do not just do the job and disappear. We believe the final snagging should take place only after you have started to properly use the kitchen or interior. Otherwise, how will you know if the pan drawers aren’t running smoothly if all your heavy pans aren’t in there? We therefore complete snagging around 6 weeks after you have started using the space. Then, you’re finished! Put your feet up, grab a coffee, enjoy your new Honest by Design kitchen or interior, and maybe start planning the next big project – we will be happy to help!
