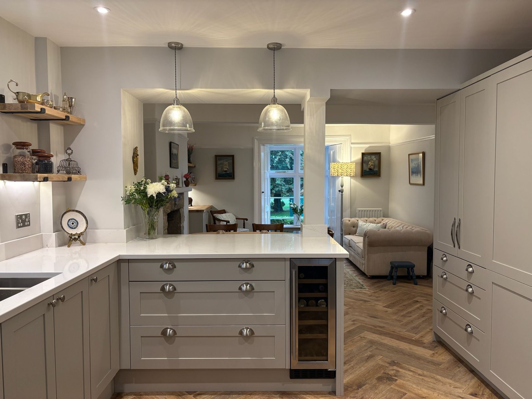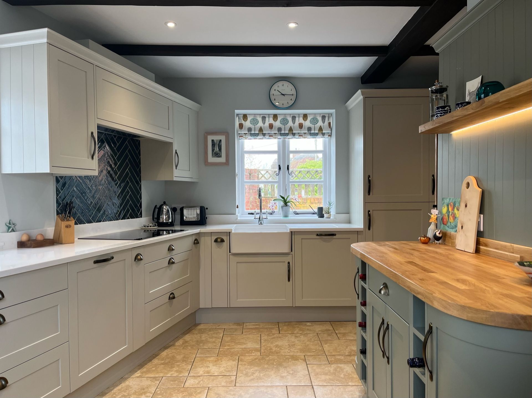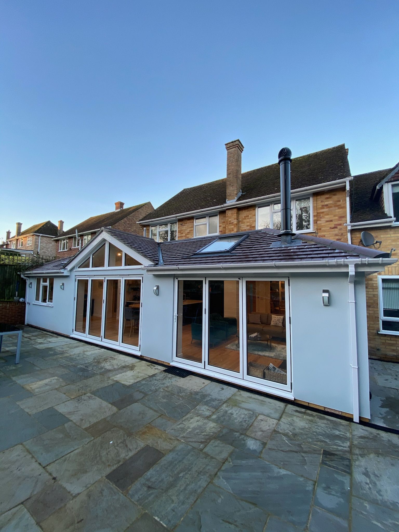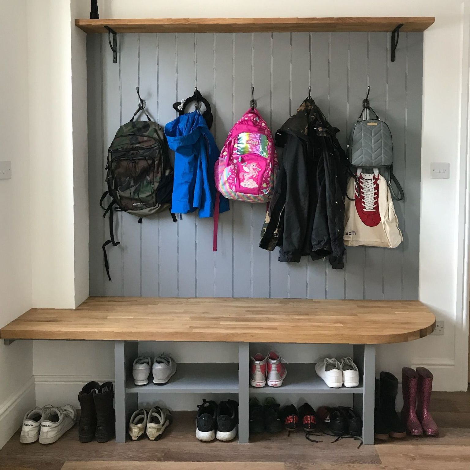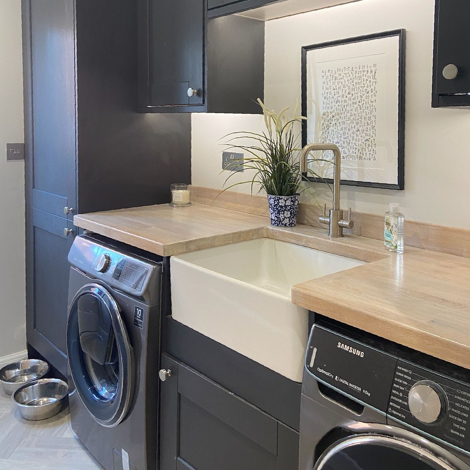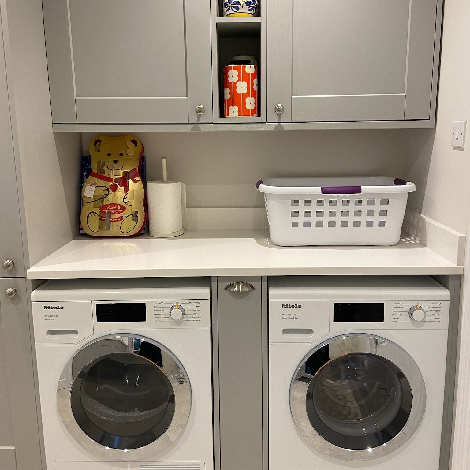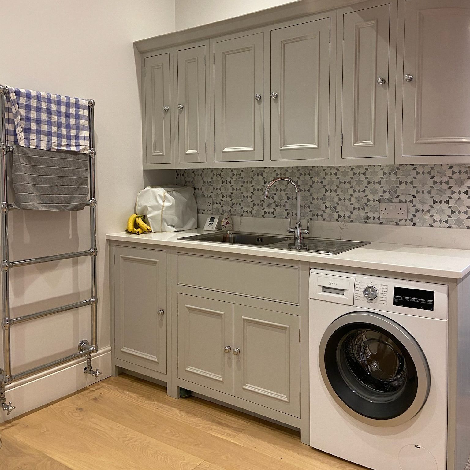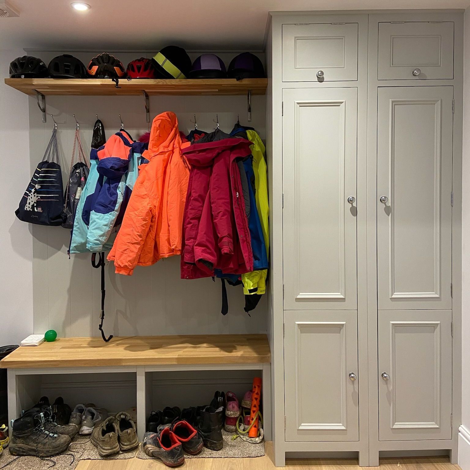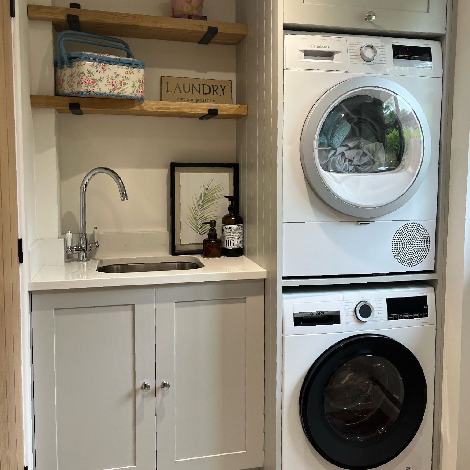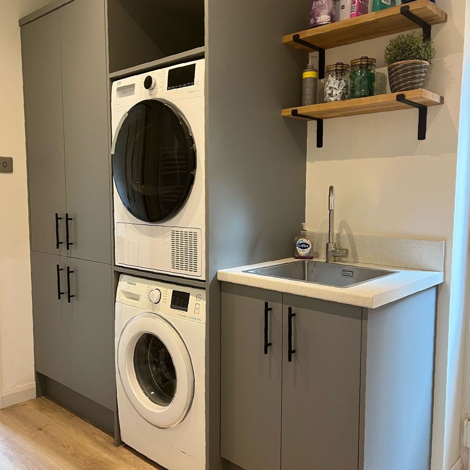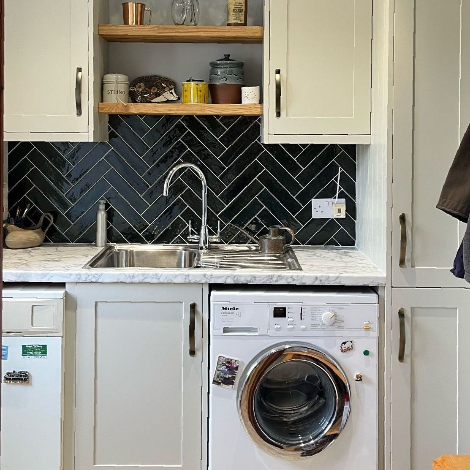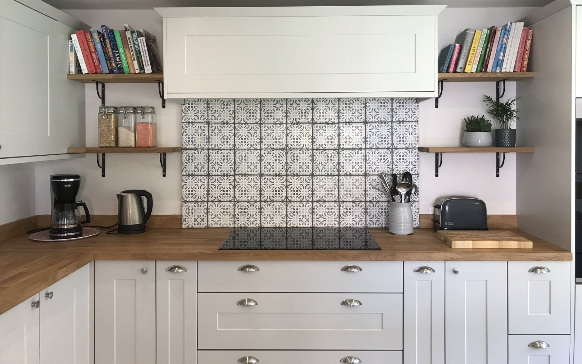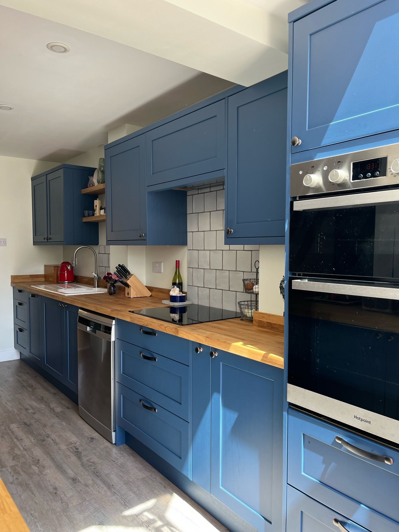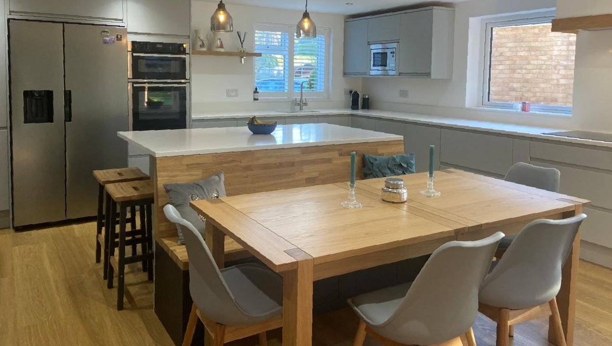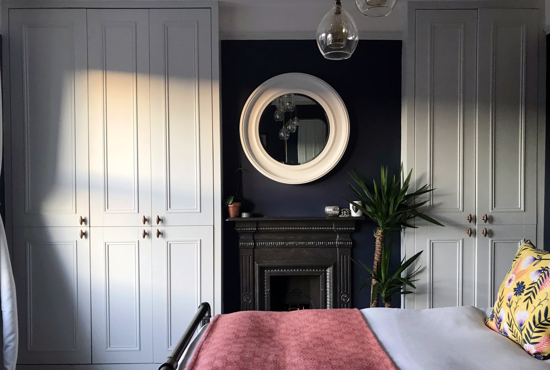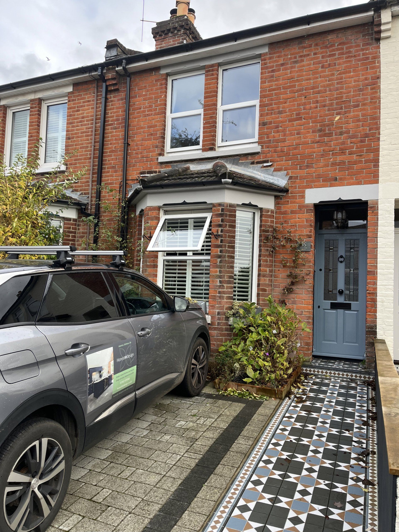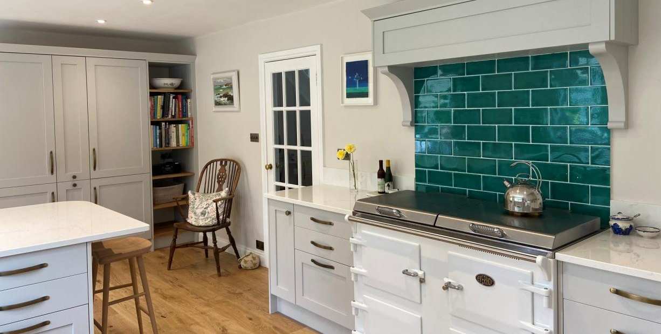Utility Room Design Ideas
WHY INCLUDE A UTILITY ROOM IN YOUR NEW KITCHEN DESIGN?
TAKE PRESSURE OFF THE KITCHEN
Incorporating a dedicated separate utility room into the design of your new kitchen provides a functional space that means your kitchen doesn’t need to work as hard – a utility room provides additional storage and a home for larger appliances, keeping these out of the kitchen.
Locating your washing machine and tumble dryer in the utility room saves space in the kitchen for more convenient storage or extra seating. These noisy appliances can also be shut away in the utility to avoid disturbance when spending time in the kitchen, making your new kitchen a more enjoyable and sociable space.
PRACTICALITY
Not only can your kitchen function more smoothly, but a utility room can provide a versatile, multifunctional space to make a variety of tasks easier. Along with additional storage and large appliances, a utility room can include a secondary sink, laundry drying space, and smaller, less used appliances such as your microwave, air fryer and slow cooker.
We have designed a variety of multifunctional utility rooms for our clients depending on their lifestyle – think outside the box and consider what you and your family would benefit from; your utility room can be anything from a boot room, a porch, a laundry room or even a dog grooming area.
Adding a utility room, no matter how small, can also add value to your house if you plan on selling. There are many ways to use a small space efficiently to make the best use of your new kitchen and utility room – read on to find out our top tips for designing your utility room.
WHAT TO INCLUDE IN YOUR UTILITY ROOM
- Noisy, bulky appliances including washing machine and tumble dryer
- Less frequently used smaller kitchen appliances such as microwave, air fryer and slow cooker
- Storage, storage, and more storage!
- Sink for messy washing up to keep your new kitchen clean and tidy
- Consider bench seating for shoe storage
- Overhead drying racks in a laundry room can help preserve floor space
- Ironing board slot and suitable tall storage for hoover, mop and other cleaning essentials
TIPS FOR YOUR UTILITY ROOM DESIGN
To ensure maximum space is retained in the kitchen, utility rooms are usually small spaces, meaning they need clever planning and storage solutions for an efficient layout. Here are a few of our design tips to make your utility room practical and functional.
- If you have separate washing machine and tumble dryer, these can be stacked to use less floor space, but make sure your washing machine is on the bottom due to the weight when it fills up with water.
- Maximise storage by using the full height of the room – as well as stacked laundry appliances, include some tall larder units and consider taking the cabinets all the way up to the ceiling.
- Consider the location of your utility room and access to the garden – this will make it quicker and easier to hang out washing, as well as providing a ‘messy entrance’ to keep your kitchen clean and tidy, especially if incorporating a boot room with storage for shoes and coats.
- Including a window in your utility room is ideal for lighting and ventilation, but this is not essential – if a window is not possible, ensure to incorporate plenty of practical task lighting.
- Bespoke carpentry or open shelving and baskets can ensure no wasted space and use all available space for maximum storage, particularly if your utility room contains any small or awkward corners.
- Consider pocket doors or sliding doors to separate your kitchen and utility room – these are the ideal space saving solution to maximise floor space.
- Use the same doors (or a similar style in a cheaper range) as your new kitchen to ensure continuity and flow throughout your space – utility rooms can be beautiful as well as practical!
- Most importantly, consult a designer to create the most efficient layout and suggest clever storage solutions – please get in touch, we would love to hear from you.
~Nikita & Katie, Jan 2024
