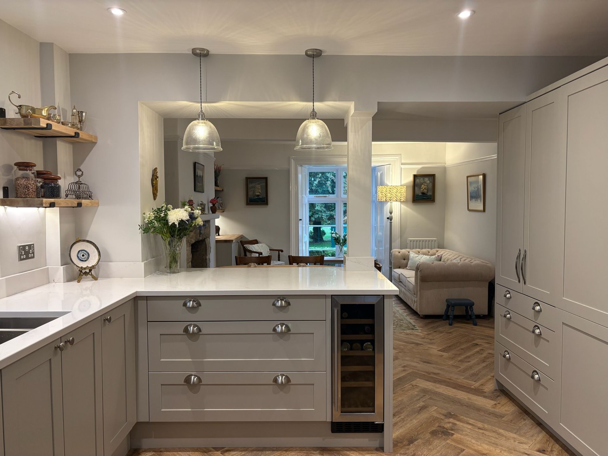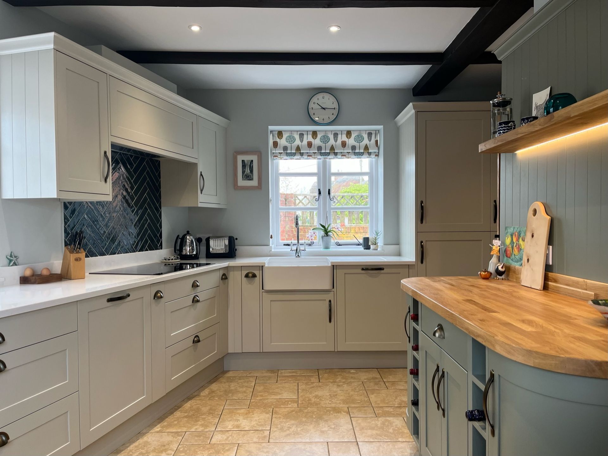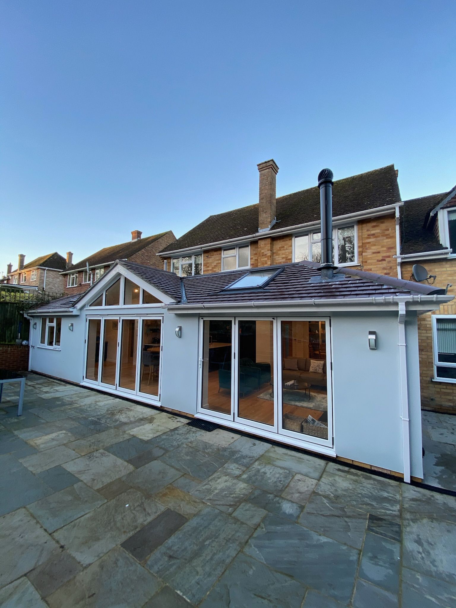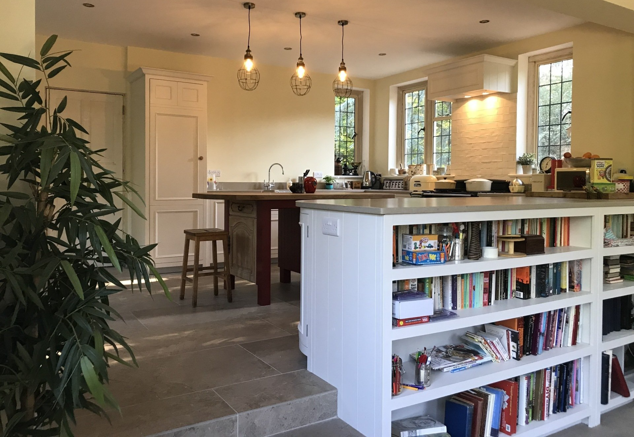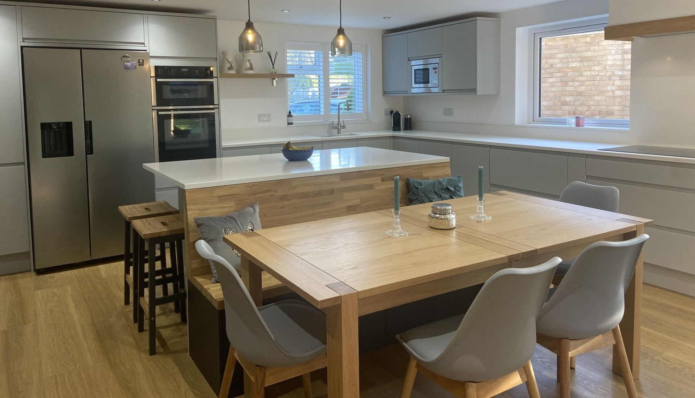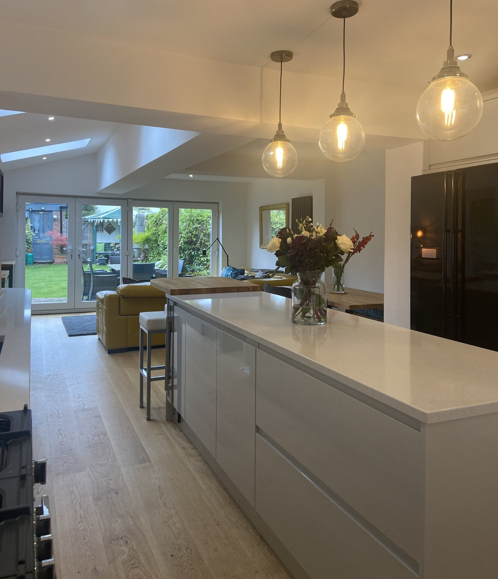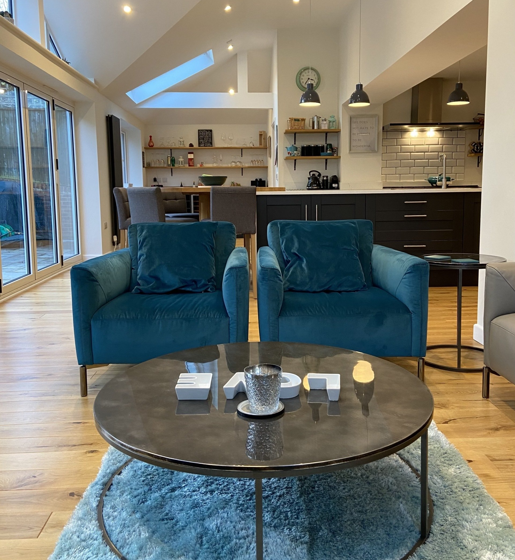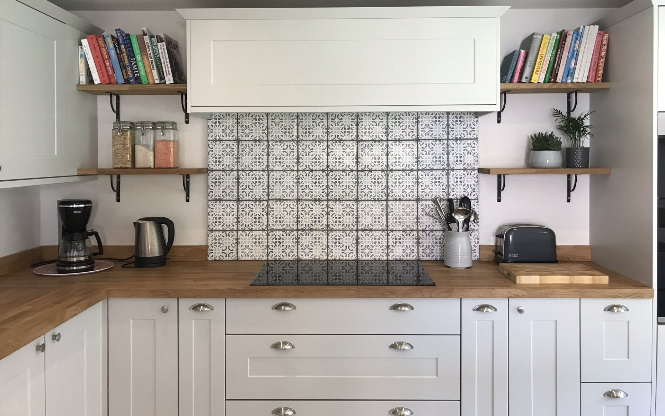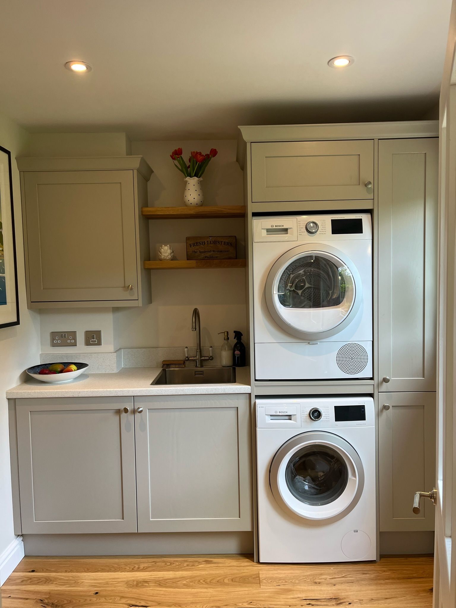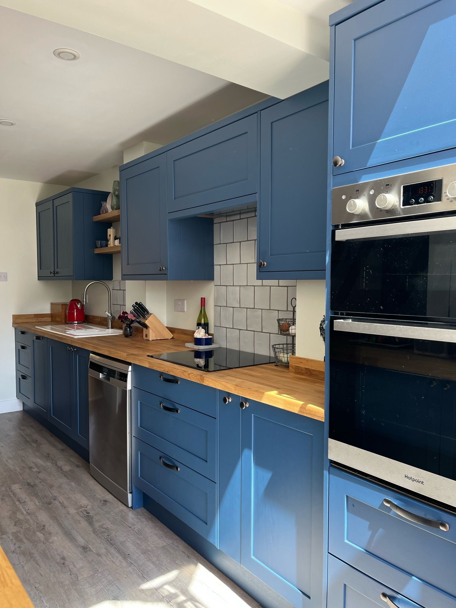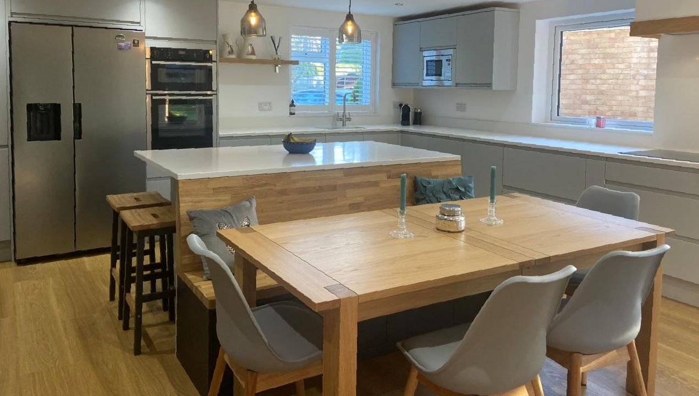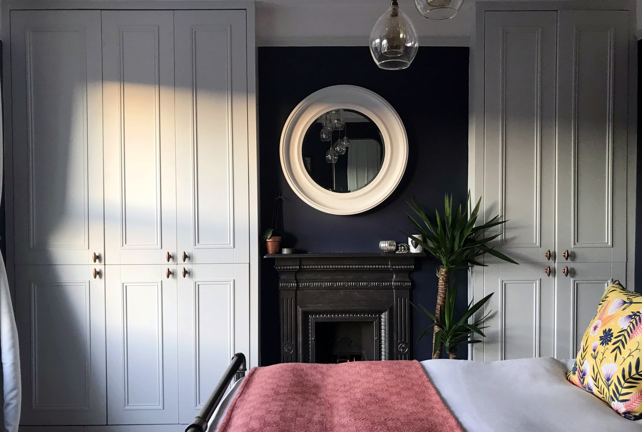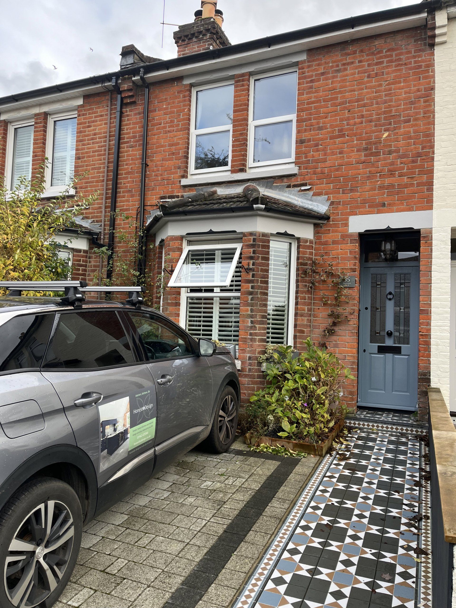MAKE YOUR KITCHEN THE HEART OF YOUR HOME: 12 TOP TIPS FOR OPEN PLAN SPACES
Open plan spaces are making their way into many homes, and it is not surprising that they have become so popular. Whilst open plan is not for everyone, there are many benefits to knocking down the barriers (in this case, walls!) between kitchen, living and dining. However, blurring the line between the purpose and function of each room to create one big space can be challenging.
In this post, we will discuss key techniques to making an open plan space function in multiple ways, whilst combining these purposes into a room that flows as one. After all, an open plan space should not look like three separate rooms, but one large space that can accommodate a variety of uses and provide a spacious and sociable atmosphere to enjoy time as a family or entertain guests with ease. But first, let’s consider why you should opt for an open plan layout for your kitchen – as always, it is essential to start with the end in mind and decide what you are hoping your new kitchen can provide.
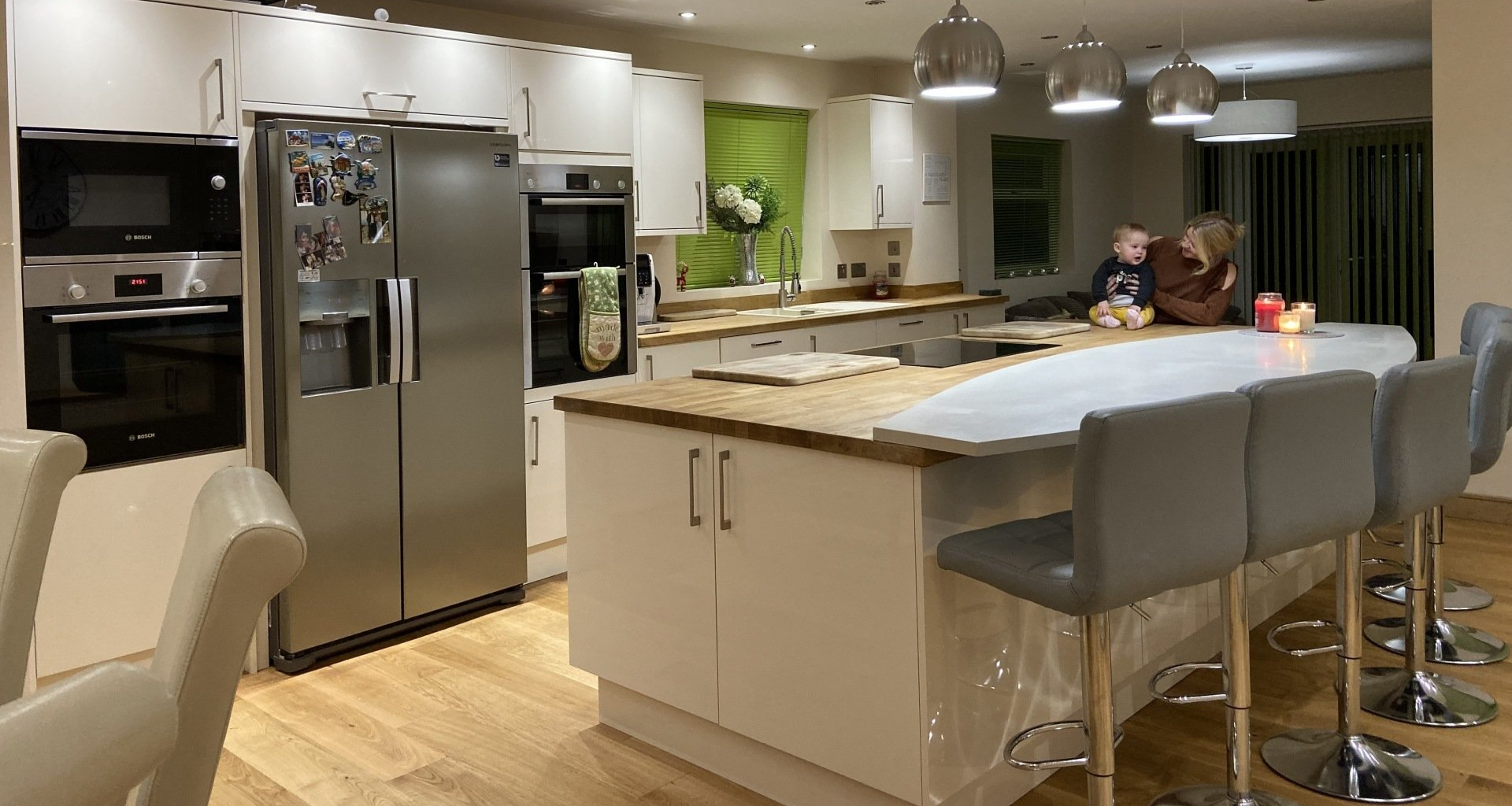
WHY SHOULD I CONVERT TO AN OPEN PLAN LIFESTYLE?
Yes, open plan living is a lifestyle – it will change the way you use your home and it will create a space where you can spend more time together, even whilst engaging in separate activities. For this reason, open plan is very popular for young families; parents can keep an eye on young children or help with homework whilst busy cooking; the whole family can eat dinner together in one space; and the chef never has to cook alone! The benefits to open plan living are not exclusive to families, however. For the social butterflies, an open plan kitchen provides the perfect space for dinner parties and gatherings; a larger kitchen accommodates more people and the various seating options offer opportunities for both casual and formal get-togethers.
In general, open plan spaces are more spacious and can make your home feel bigger and brighter. Fewer walls provides a clear path for sunlight to enter through the windows and connects the kitchen to the garden. Your kitchen can function as your living room, dining room, drinks bar, coffee area – the options are endless. This allows you to make more use out of the kitchen and enjoy spending time in a versatile and comfortable space, instead of reserving the kitchen solely for cooking.
FLEXIBLE OPTIONS FOR OPEN PLAN LAYOUTS
If you are unsure about committing to fully open plan, there are plenty of options to make the space flexible for your needs. If you are looking to make your space feel open and spacious but your partner wants to watch TV in the living room while you’re listening to the radio in the kitchen, glass panels or interior windows can give the impression of open plan whilst keeping rooms – and sounds – separated. Alternatively, install doors between your kitchen and living room to offer open plan living with the option to shut off one room when necessary. Pocket doors or bifolding doors can be the perfect solution if space is limited.
If you love the idea of open plan but are worried about the view of a messy kitchen from your sofa, the layout of your kitchen is crucial. In an L-shaped kitchen, the sink can be positioned in the corner, tucked away and hidden from view. Alternatively, the living room area can be situated furthest from the main cooking area, with the sofas facing out towards the garden instead.
An open plan kitchen doesn’t have to be all-or-nothing; consider keeping a separate snug to provide a cosy room reserved for cold, dark winter evenings. It can also be a great bonus to have more than one sitting area, particularly when children get older and more independent. A separate utility room is also a must-have if space allows – here, muddy Wellies and noisy appliances can reside hidden from view, so you won’t be sitting on your sofa listening to the washing machine!
DECIDE HOW YOU WANT TO USE THE SPACE
1. The first step is to think about what you want to include in your open plan space, as well as taking consideration for any separate rooms you wish to incorporate. Dedicate a purpose to each area of the room: it can be useful to ‘zone’ the room to ensure there is no empty, wasted space. For example, you’ll have a kitchen area, dining area and perhaps a living room, coffee area or breakfast bar.
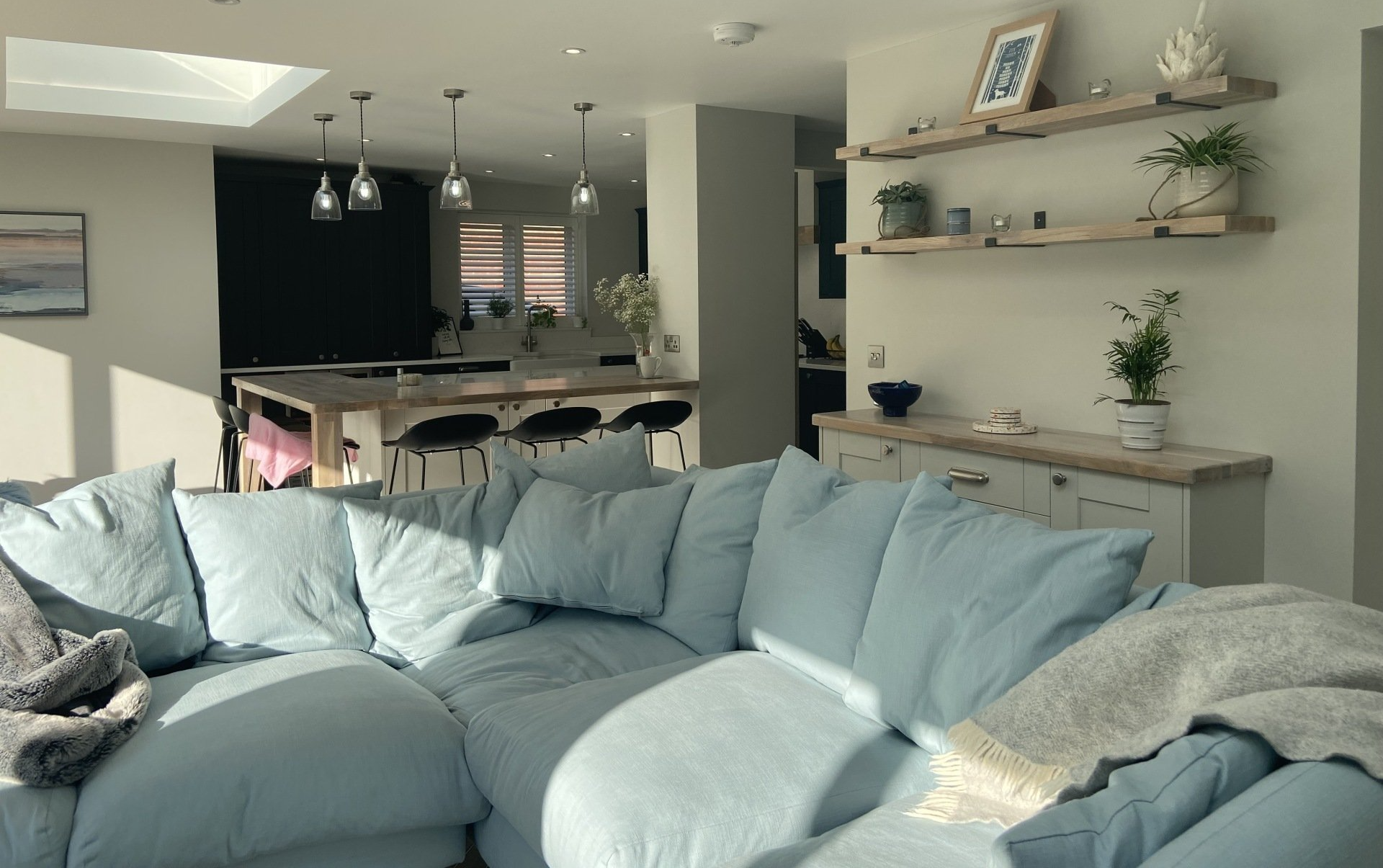
CONSIDER LAYOUT
2. To make each zone work within the space, ensure they are cohesive but not mixed together; you probably don’t want your fridge on the opposite side of the room so you are walking through the dining or living area whilst cooking! This will also help to create a distinction between each zone by separating the areas.
3. Position furniture according to how you wish to use the space – for a sociable layout, face sofas, chairs, stools etc. towards the middle of the room or the main kitchen area. For a more separated space where people can share the room whilst engaging in individual activities, consider facing the sofas or armchairs away from the kitchen area, using the back of a sofa to create a natural divide, breaking up the space.
4. Make it functional – ensure easy access to all kitchen essentials when cooking and consider pathways through the room, allowing space in areas that are likely to have more traffic. Direct guests towards seating areas through the design of your kitchen layout to make sure they don’t get in the way of cooking. For example, stools on the back of an island close to the entrance of the kitchen will encourage guests to take a seat instead of standing around or walking through the cooking area.
5. Dividers such as bench seating, a kitchen island/peninsular, or a bookcase can provide subtle separation within open plan layouts if you are looking for a more flexible space. This can offer privacy and cosiness in areas of the room whilst providing extra storage, seating, work space or decoration whilst still keeping the room open and spacious.
USE COLOURS AND MATERIALS TO CREATE FLOW THROUGHOUT THE SPACE AND HELP DEFINE ZONES
6. Keep it simple and maintain a minimal colour palette – a large space can be overwhelming if it is too busy with lots of varying colours and materials; the space should feel open and calm. Material and colours should be consistent throughout the space to improve flow and create a seamless transition between the different zones. This is essential to ensure your open plan space works together as one, instead of feeling like various separate rooms in one large space.
7. You can add elements that introduce more pops of colour and pattern in the living area and soft furnishings to make it cosier and create definition between kitchen/living. These should still coordinate with the rest of the space and be from the same colour palette. Textures and patterns should complement the rest of the interior and not be too obtrusive.
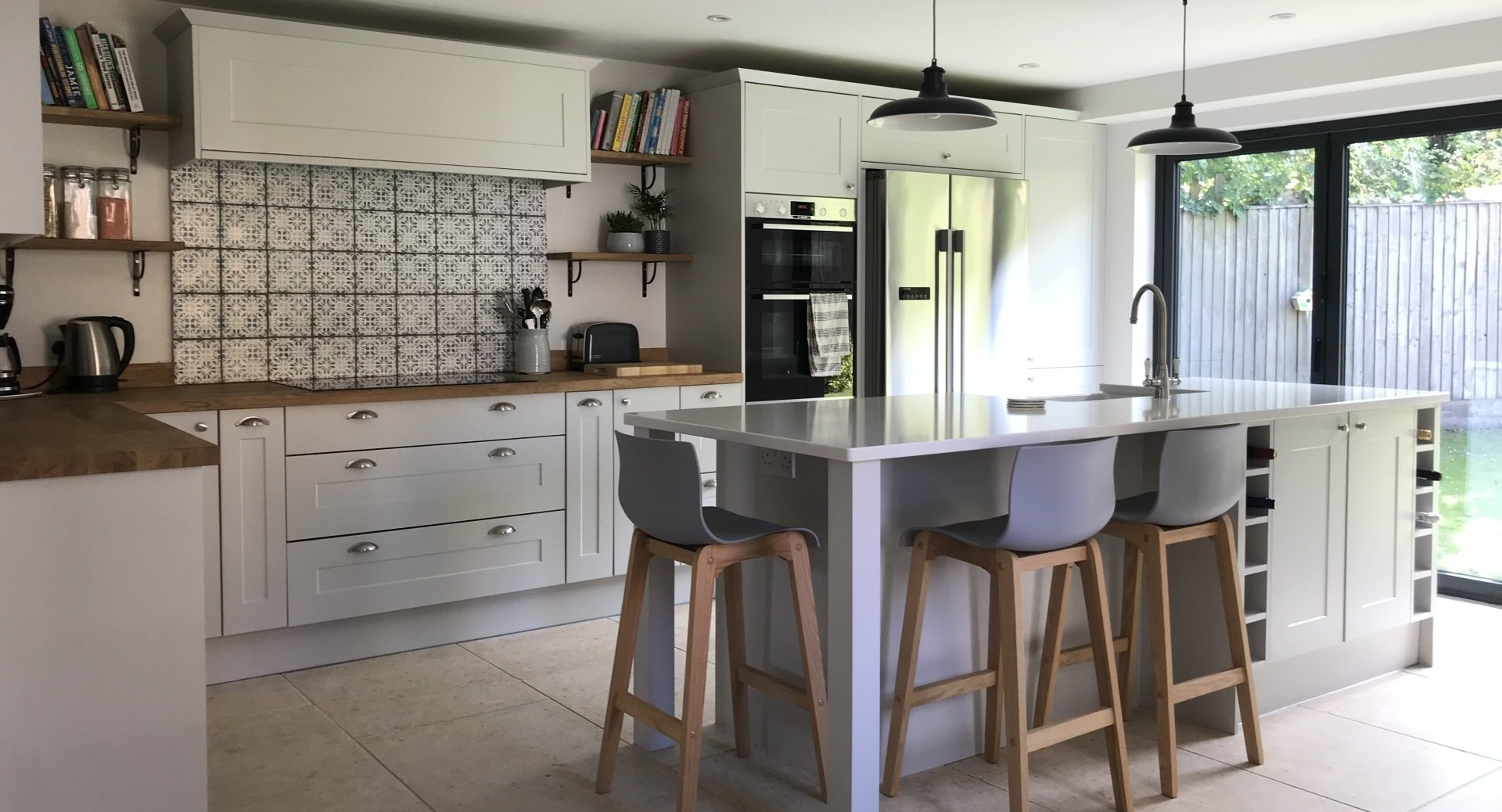
USE ACCESSORIES TO DIRECT FOCUS IN THE ROOM
8. Features such as pendant lighting, tiled splashbacks, decorative displays and fireplace surrounds can direct focus to certain areas of the room. Creating a focus will draw the attention in a certain area towards something of interest, dividing the zones and highlighting the purpose and function of each section of the room.
9. Rugs are a great way to create defined zones and break up the room into smaller sections. Flooring should be consistent throughout to ensure the space flows, but a rug can help transition from kitchen to living areas. If you have a large room, multiple rugs can be very effective at breaking up the space and adding colour and texture to the room.
10. Include a variety of options for seating – stools for a breakfast bar/casual seating; formal dining at a dinner table; sofas/armchairs for lounging. Having a variety of seating options creates a multifunctional space that allows you to use the kitchen for more than just cooking. Armchairs and sofas are particularly valuable in creating a cosy sitting area that defines the room as a living area as well as a kitchen.
11. Lighting can also help define zones – ceiling lights, pendant lights, floor lamps, table lamps; your lighting should provide a variety of options to be flexible and set the mood. Allow as much natural light in as possible to make the space feel bigger and brighter, and include some cosy dimmable lighting as well as bright task lighting for a range of possibilities.
12. Another method of defining the zones within an open plan space is with colour: paint a feature wall in a darker shade of the colours already used throughout the rest of the space, or co-ordinate your sofa with colourful tiles in the kitchen. Bring in accents of wood to add warmth and texture on sideboards and bench seating in the cosier sitting areas of your space that will tie in with some oak shelves in the kitchen. Accentuating the colours using a darker or brighter shade in a different area will emphasize a transition between kitchen and living spaces without conflicting with other areas in introducing entirely new colours.
Whilst open plan spaces may not be the ideal solution for every home, there are so many possibilities to make it a flexible option for you. When designing an open plan kitchen, there are many important considerations, and it comes down to the way you want to use your space. It is vital to think about how open plan living can impact the way you use your home and what you can incorporate into a multifunctional kitchen-living-dining room – or whatever combination you choose for your space! The options are limitless and making your kitchen open plan can truly create the heart of your home.
~Nikita & Katie, June 2022
